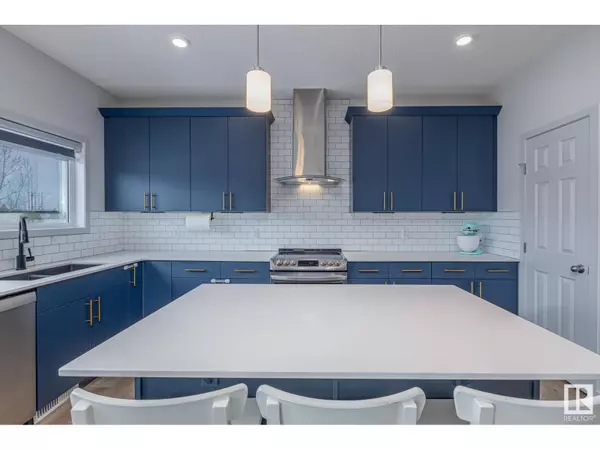3 Beds
3 Baths
2,057 SqFt
3 Beds
3 Baths
2,057 SqFt
Key Details
Property Type Single Family Home
Sub Type Freehold
Listing Status Active
Purchase Type For Sale
Square Footage 2,057 sqft
Price per Sqft $260
Subdivision Westerra
MLS® Listing ID E4418047
Bedrooms 3
Half Baths 1
Originating Board REALTORS® Association of Edmonton
Year Built 2021
Lot Size 4,146 Sqft
Acres 4146.043
Property Sub-Type Freehold
Property Description
Location
Province AB
Rooms
Extra Room 1 Main level 12.9 m X 18.1 m Living room
Extra Room 2 Main level 18.8 m X 8 m Dining room
Extra Room 3 Main level 11.2 m X 17 m Kitchen
Extra Room 4 Main level 9 m X 11.2 m Den
Extra Room 5 Upper Level 17.2 m X 14.2 m Family room
Extra Room 6 Upper Level 12.1 m X 14 m Primary Bedroom
Interior
Heating Forced air
Exterior
Parking Features Yes
View Y/N No
Private Pool No
Building
Story 2
Others
Ownership Freehold
Virtual Tour https://youriguide.com/1764_westerra_loop_stony_plain_ab/
"My job is to find and attract mastery-based agents to the office, protect the culture, and make sure everyone is happy! "
4145 North Service Rd Unit: Q 2nd Floor L7L 6A3, Burlington, ON, Canada








