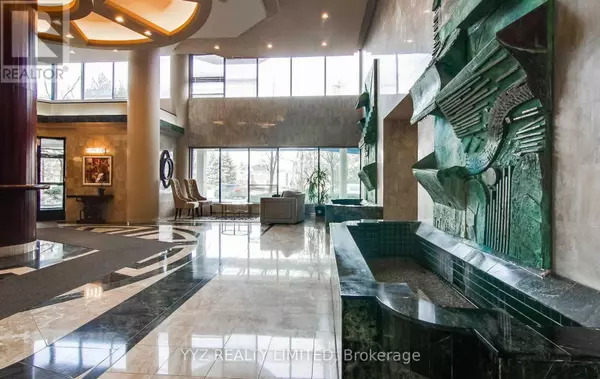2 Beds
2 Baths
1,599 SqFt
2 Beds
2 Baths
1,599 SqFt
Key Details
Property Type Condo
Sub Type Condominium/Strata
Listing Status Active
Purchase Type For Sale
Square Footage 1,599 sqft
Price per Sqft $625
Subdivision Crestwood-Springfarm-Yorkhill
MLS® Listing ID N11923913
Bedrooms 2
Condo Fees $1,510/mo
Originating Board Toronto Regional Real Estate Board
Property Sub-Type Condominium/Strata
Property Description
Location
Province ON
Rooms
Extra Room 1 Flat 5.72 m X 3.28 m Living room
Extra Room 2 Flat 6.12 m X 2.84 m Dining room
Extra Room 3 Flat 5.72 m X 2.9 m Kitchen
Extra Room 4 Flat 3.3 m X 3.28 m Sunroom
Extra Room 5 Flat 5.03 m X 3.43 m Primary Bedroom
Extra Room 6 Flat 4.5 m X 2.77 m Bedroom 2
Interior
Heating Forced air
Cooling Central air conditioning
Flooring Hardwood
Exterior
Parking Features Yes
Community Features Pets not Allowed
View Y/N No
Total Parking Spaces 2
Private Pool No
Others
Ownership Condominium/Strata
"My job is to find and attract mastery-based agents to the office, protect the culture, and make sure everyone is happy! "
4145 North Service Rd Unit: Q 2nd Floor L7L 6A3, Burlington, ON, Canada








