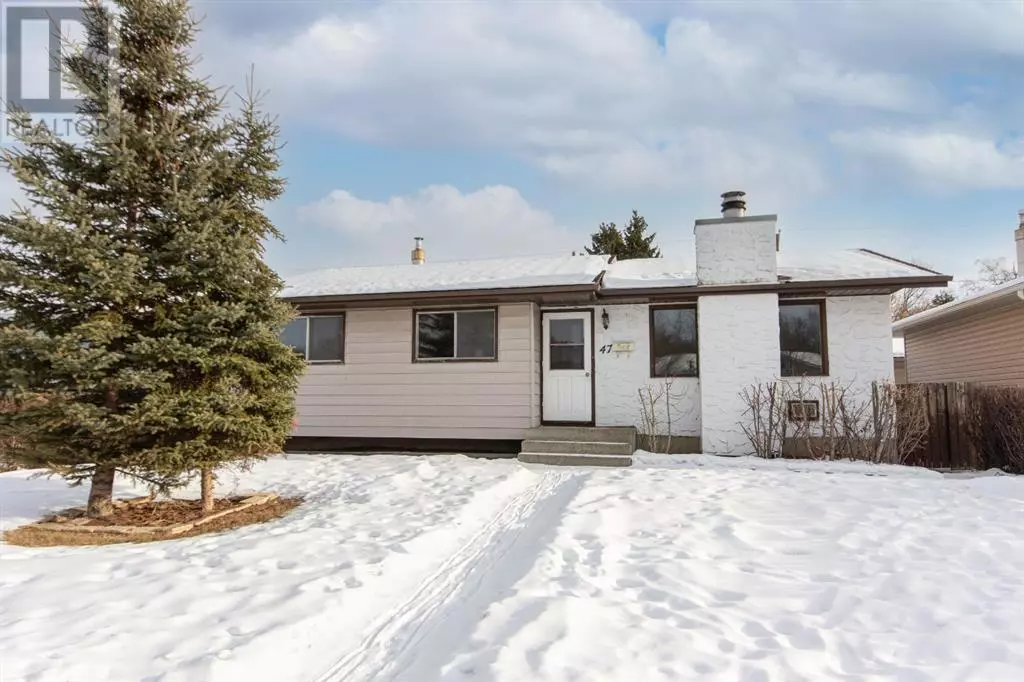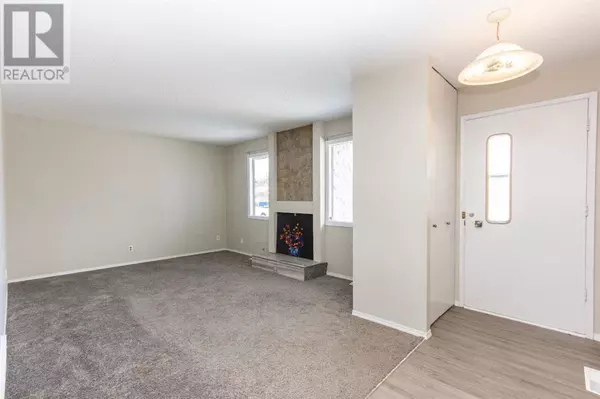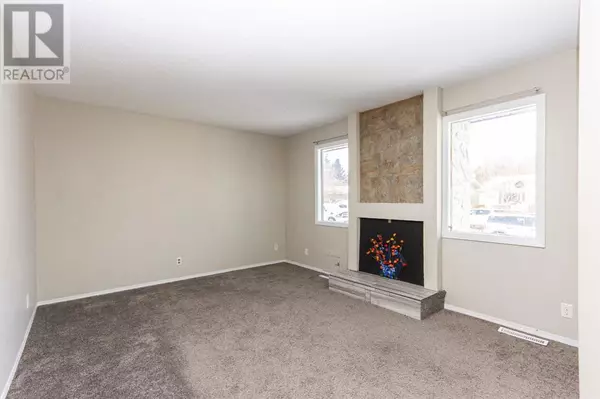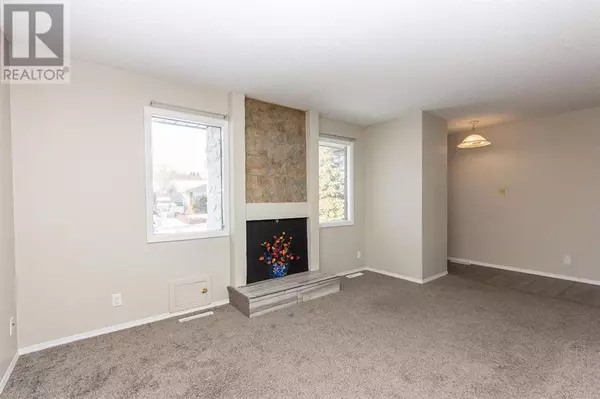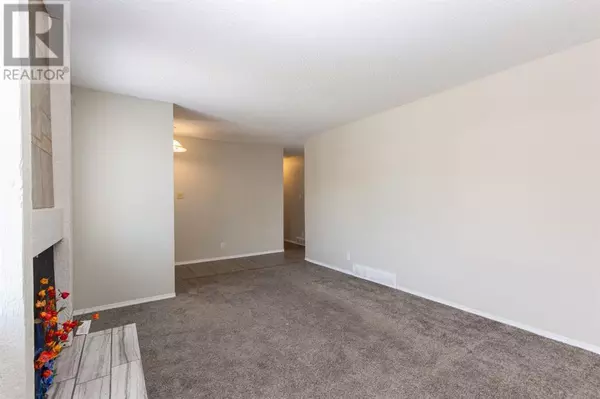4 Beds
2 Baths
1,012 SqFt
4 Beds
2 Baths
1,012 SqFt
Key Details
Property Type Single Family Home
Sub Type Freehold
Listing Status Active
Purchase Type For Sale
Square Footage 1,012 sqft
Price per Sqft $345
Subdivision Fairview
MLS® Listing ID A2186662
Style Bungalow
Bedrooms 4
Half Baths 1
Originating Board Central Alberta REALTORS® Association
Year Built 1963
Lot Size 5,494 Sqft
Acres 5494.7607
Property Description
Location
Province AB
Rooms
Extra Room 1 Basement 10.75 Ft x 27.00 Ft Recreational, Games room
Extra Room 2 Basement 10.75 Ft x 11.00 Ft Bedroom
Extra Room 3 Basement 11.08 Ft x 9.75 Ft 2pc Bathroom
Extra Room 4 Basement 11.17 Ft x 19.25 Ft Furnace
Extra Room 5 Main level 11.42 Ft x 16.08 Ft Living room
Extra Room 6 Main level 11.42 Ft x 10.92 Ft Kitchen
Interior
Heating Forced air,
Cooling Central air conditioning
Flooring Carpeted, Linoleum, Vinyl
Exterior
Parking Features Yes
Garage Spaces 2.0
Garage Description 2
Fence Fence
View Y/N No
Total Parking Spaces 4
Private Pool No
Building
Story 1
Architectural Style Bungalow
Others
Ownership Freehold
"My job is to find and attract mastery-based agents to the office, protect the culture, and make sure everyone is happy! "
4145 North Service Rd Unit: Q 2nd Floor L7L 6A3, Burlington, ON, Canada


