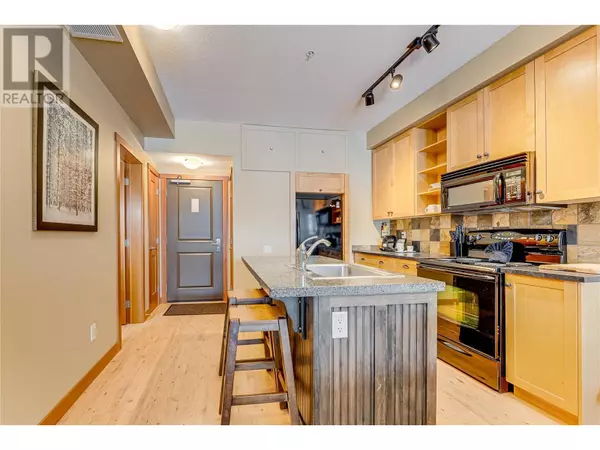1 Bed
1 Bath
683 SqFt
1 Bed
1 Bath
683 SqFt
Key Details
Property Type Condo
Sub Type Strata
Listing Status Active
Purchase Type For Sale
Square Footage 683 sqft
Price per Sqft $351
Subdivision Predator Ridge
MLS® Listing ID 10331886
Bedrooms 1
Condo Fees $918/mo
Originating Board Association of Interior REALTORS®
Year Built 2005
Property Description
Location
Province BC
Zoning Unknown
Rooms
Extra Room 1 Main level 9'6'' x 10'10'' Other
Extra Room 2 Main level 13'7'' x 11'1'' Primary Bedroom
Extra Room 3 Main level 10'9'' x 11'10'' Kitchen
Extra Room 4 Main level 8'8'' x 11'10'' Dining room
Extra Room 5 Main level 10'0'' x 11'10'' Living room
Extra Room 6 Main level 10'5'' x 11'1'' Full bathroom
Interior
Heating Forced air, See remarks
Cooling Central air conditioning
Flooring Carpeted, Laminate
Fireplaces Type Insert
Exterior
Parking Features No
Community Features Rentals Allowed
View Y/N Yes
View View (panoramic)
Roof Type Unknown
Private Pool Yes
Building
Lot Description Landscaped, Underground sprinkler
Story 1
Sewer Municipal sewage system
Others
Ownership Strata
"My job is to find and attract mastery-based agents to the office, protect the culture, and make sure everyone is happy! "
4145 North Service Rd Unit: Q 2nd Floor L7L 6A3, Burlington, ON, Canada








