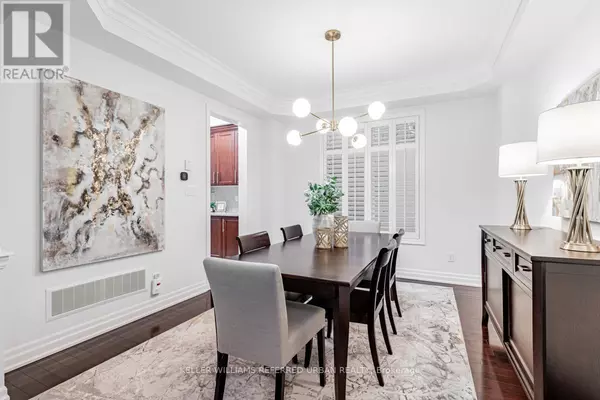3 Beds
4 Baths
3 Beds
4 Baths
OPEN HOUSE
Sat Jan 25, 2:00pm - 4:00pm
Sun Jan 26, 2:00pm - 4:00pm
Key Details
Property Type Single Family Home
Listing Status Active
Purchase Type For Sale
Subdivision King City
MLS® Listing ID N11922838
Bedrooms 3
Half Baths 1
Originating Board Toronto Regional Real Estate Board
Property Description
Location
Province ON
Rooms
Extra Room 1 Second level 5.97 m X 6.02 m Primary Bedroom
Extra Room 2 Second level 4.32 m X 2.74 m Bedroom 2
Extra Room 3 Second level 3.66 m X 3.15 m Bedroom 3
Extra Room 4 Basement 5.28 m X 5.69 m Recreational, Games room
Extra Room 5 Basement 2.16 m X 1.7 m Cold room
Extra Room 6 Main level 3.66 m X 3.78 m Dining room
Interior
Heating Forced air
Cooling Central air conditioning
Flooring Hardwood, Tile, Laminate
Exterior
Parking Features Yes
Community Features Community Centre
View Y/N No
Total Parking Spaces 4
Private Pool No
Building
Story 2
Sewer Sanitary sewer
"My job is to find and attract mastery-based agents to the office, protect the culture, and make sure everyone is happy! "
4145 North Service Rd Unit: Q 2nd Floor L7L 6A3, Burlington, ON, Canada








