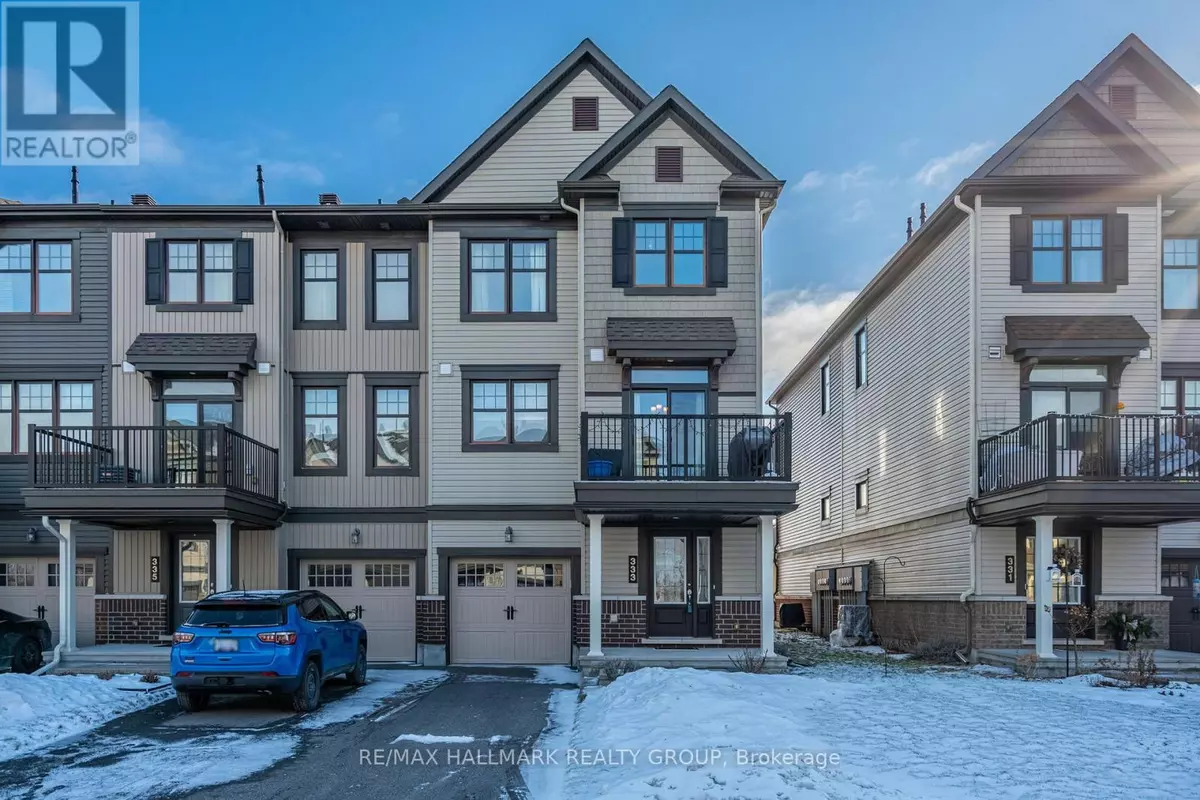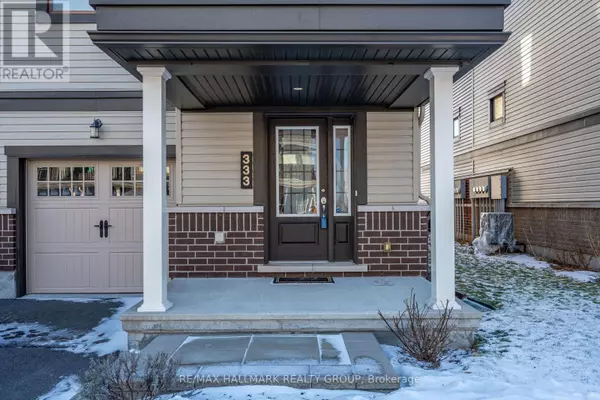2 Beds
2 Baths
1,099 SqFt
2 Beds
2 Baths
1,099 SqFt
OPEN HOUSE
Sat Jan 25, 2:00pm - 4:00pm
Key Details
Property Type Townhouse
Sub Type Townhouse
Listing Status Active
Purchase Type For Sale
Square Footage 1,099 sqft
Price per Sqft $477
Subdivision 1117 - Avalon West
MLS® Listing ID X11922639
Bedrooms 2
Half Baths 1
Originating Board Ottawa Real Estate Board
Property Description
Location
Province ON
Rooms
Extra Room 1 Second level 2.69 m X 3.97 m Dining room
Extra Room 2 Second level 4.81 m X 4.03 m Living room
Extra Room 3 Second level 3.14 m X 3.21 m Kitchen
Extra Room 4 Second level 1.92 m X 0.98 m Bathroom
Extra Room 5 Third level 3.82 m X 4.45 m Primary Bedroom
Extra Room 6 Third level 2.69 m X 3.63 m Bedroom 2
Interior
Heating Forced air
Cooling Central air conditioning
Exterior
Parking Features Yes
View Y/N No
Total Parking Spaces 3
Private Pool No
Building
Story 3
Sewer Sanitary sewer
Others
Ownership Freehold
"My job is to find and attract mastery-based agents to the office, protect the culture, and make sure everyone is happy! "
4145 North Service Rd Unit: Q 2nd Floor L7L 6A3, Burlington, ON, Canada








