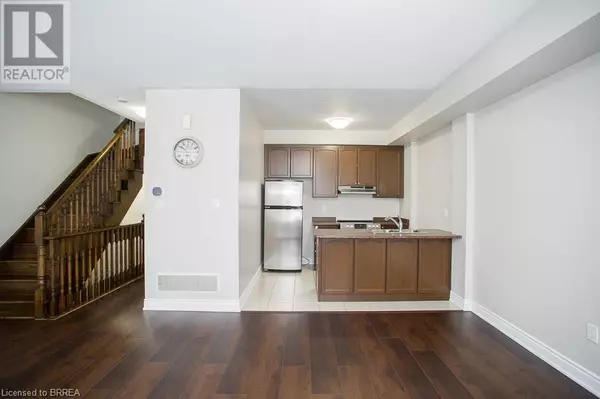2 Beds
2 Baths
1,210 SqFt
2 Beds
2 Baths
1,210 SqFt
Key Details
Property Type Townhouse
Sub Type Townhouse
Listing Status Active
Purchase Type For Rent
Square Footage 1,210 sqft
Subdivision 1022 - Wt West Oak Trails
MLS® Listing ID 40690029
Style 3 Level
Bedrooms 2
Half Baths 1
Originating Board Brantford Regional Real Estate Assn Inc
Year Built 2013
Property Description
Location
Province ON
Rooms
Extra Room 1 Second level 9'3'' x 8'6'' Kitchen
Extra Room 2 Second level Measurements not available 2pc Bathroom
Extra Room 3 Second level 20'1'' x 15'2'' Living room/Dining room
Extra Room 4 Third level Measurements not available 4pc Bathroom
Extra Room 5 Third level 11'1'' x 11'8'' Bedroom
Extra Room 6 Third level 10'7'' x 13'5'' Primary Bedroom
Interior
Heating Forced air,
Cooling Central air conditioning
Exterior
Parking Features Yes
View Y/N No
Total Parking Spaces 2
Private Pool No
Building
Story 3
Sewer Municipal sewage system
Architectural Style 3 Level
Others
Ownership Condominium
Acceptable Financing Monthly
Listing Terms Monthly
"My job is to find and attract mastery-based agents to the office, protect the culture, and make sure everyone is happy! "
4145 North Service Rd Unit: Q 2nd Floor L7L 6A3, Burlington, ON, Canada








