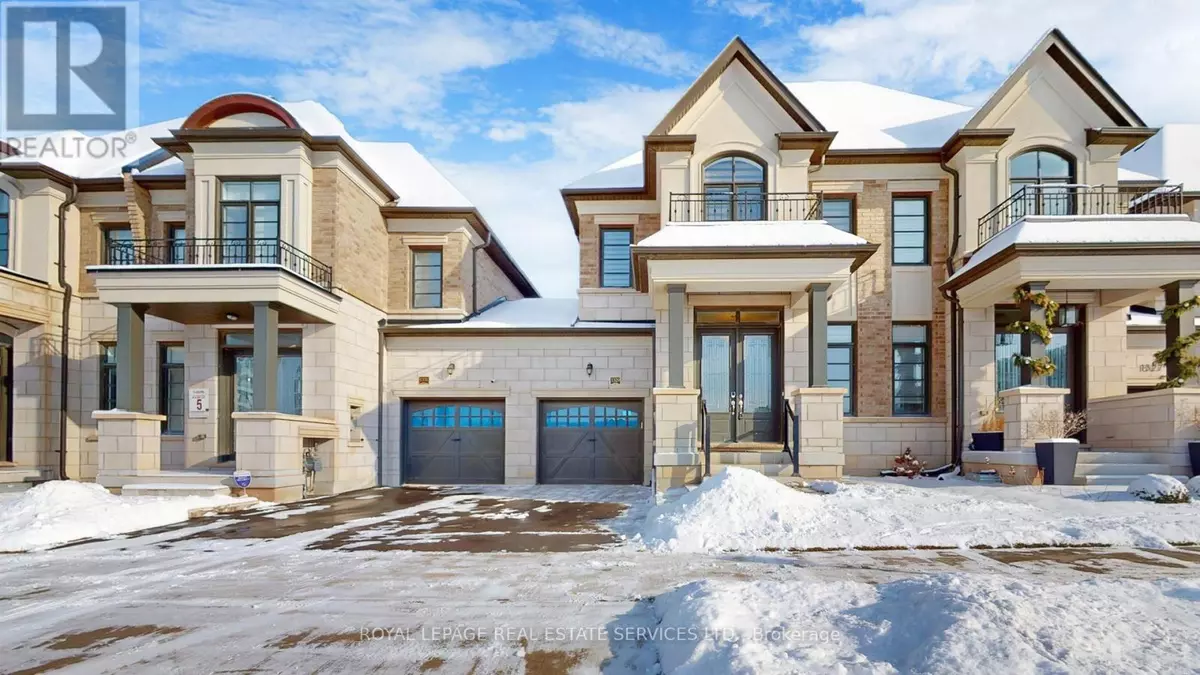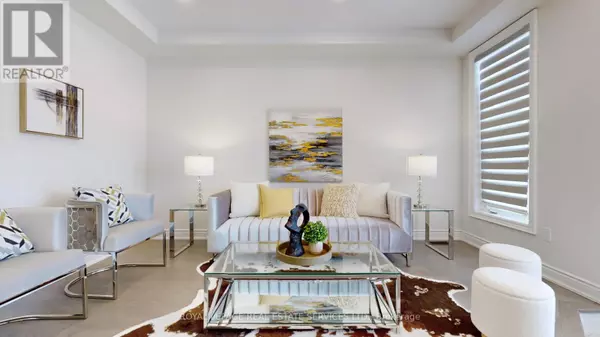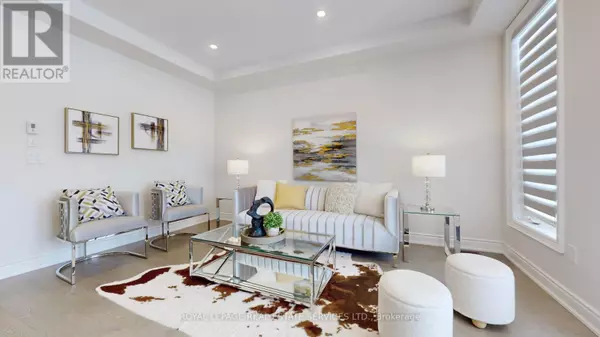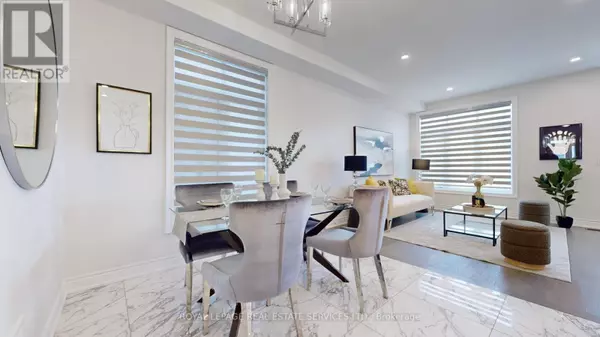4 Beds
4 Baths
4 Beds
4 Baths
Key Details
Property Type Townhouse
Sub Type Townhouse
Listing Status Active
Purchase Type For Sale
Subdivision 1007 - Ga Glen Abbey
MLS® Listing ID W11922229
Bedrooms 4
Half Baths 1
Originating Board Toronto Regional Real Estate Board
Property Description
Location
Province ON
Rooms
Extra Room 1 Second level 5.79 m X 4.12 m Primary Bedroom
Extra Room 2 Second level 3.45 m X 2.69 m Bedroom 2
Extra Room 3 Second level 3.2 m X 3 m Bedroom 3
Extra Room 4 Second level 1.52 m X 1.21 m Laundry room
Extra Room 5 Basement 5.42 m X 4.05 m Recreational, Games room
Extra Room 6 Basement 3.35 m X 3.46 m Bedroom 4
Interior
Heating Forced air
Cooling Central air conditioning, Ventilation system
Flooring Hardwood, Vinyl, Ceramic
Exterior
Parking Features Yes
View Y/N No
Total Parking Spaces 2
Private Pool No
Building
Story 2
Sewer Sanitary sewer
Others
Ownership Freehold
"My job is to find and attract mastery-based agents to the office, protect the culture, and make sure everyone is happy! "
4145 North Service Rd Unit: Q 2nd Floor L7L 6A3, Burlington, ON, Canada








