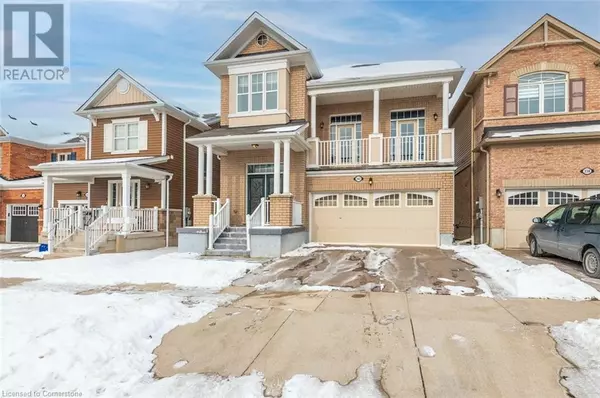4 Beds
4 Baths
3,250 SqFt
4 Beds
4 Baths
3,250 SqFt
Key Details
Property Type Single Family Home
Sub Type Freehold
Listing Status Active
Purchase Type For Sale
Square Footage 3,250 sqft
Price per Sqft $353
Subdivision 334 - Huron Park
MLS® Listing ID 40685417
Style 2 Level
Bedrooms 4
Half Baths 1
Originating Board Cornerstone - Waterloo Region
Year Built 2017
Property Description
Location
Province ON
Rooms
Extra Room 1 Second level Measurements not available 3pc Bathroom
Extra Room 2 Second level Measurements not available 3pc Bathroom
Extra Room 3 Second level 10'2'' x 12'2'' Bedroom
Extra Room 4 Second level 10'10'' x 11'5'' Bedroom
Extra Room 5 Second level 12'4'' x 21'4'' Primary Bedroom
Extra Room 6 Basement 11'2'' x 13'12'' Kitchen
Interior
Heating Forced air,
Cooling Central air conditioning
Exterior
Parking Features Yes
Fence Fence
View Y/N No
Total Parking Spaces 4
Private Pool No
Building
Story 2
Sewer Municipal sewage system
Architectural Style 2 Level
Others
Ownership Freehold
"My job is to find and attract mastery-based agents to the office, protect the culture, and make sure everyone is happy! "
4145 North Service Rd Unit: Q 2nd Floor L7L 6A3, Burlington, ON, Canada








