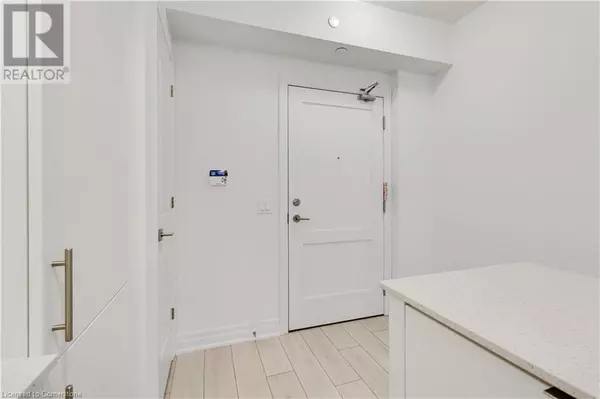2 Beds
2 Baths
752 SqFt
2 Beds
2 Baths
752 SqFt
Key Details
Property Type Condo
Sub Type Condominium
Listing Status Active
Purchase Type For Rent
Square Footage 752 sqft
Subdivision 0210 - City Centre
MLS® Listing ID 40690137
Bedrooms 2
Originating Board Cornerstone - Mississauga
Year Built 2024
Property Description
Location
Province ON
Rooms
Extra Room 1 Main level Measurements not available 4pc Bathroom
Extra Room 2 Main level Measurements not available 3pc Bathroom
Extra Room 3 Main level 11'5'' x 10'5'' Primary Bedroom
Extra Room 4 Main level 8'0'' x 10'5'' Bedroom
Extra Room 5 Main level 9'8'' x 10'3'' Kitchen
Extra Room 6 Main level 10'7'' x 13'7'' Living room
Interior
Heating Forced air,
Cooling Central air conditioning
Exterior
Parking Features Yes
Community Features High Traffic Area
View Y/N Yes
View City view
Total Parking Spaces 1
Private Pool No
Building
Story 1
Sewer Municipal sewage system
Others
Ownership Condominium
Acceptable Financing Monthly
Listing Terms Monthly
"My job is to find and attract mastery-based agents to the office, protect the culture, and make sure everyone is happy! "
4145 North Service Rd Unit: Q 2nd Floor L7L 6A3, Burlington, ON, Canada








