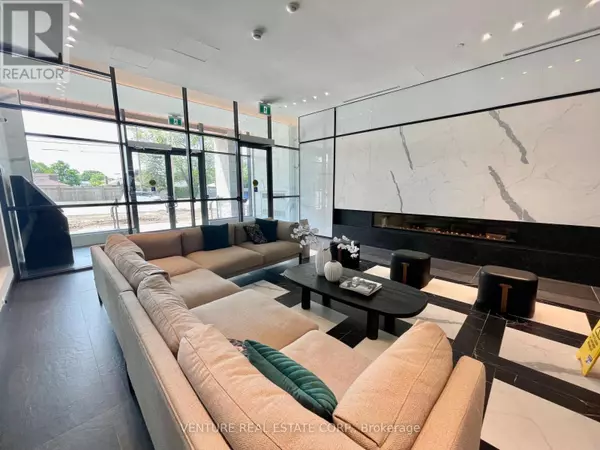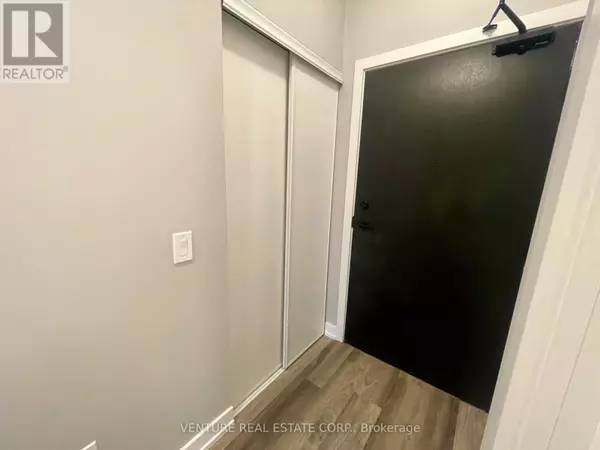2 Beds
1 Bath
599 SqFt
2 Beds
1 Bath
599 SqFt
Key Details
Property Type Condo
Sub Type Condominium/Strata
Listing Status Active
Purchase Type For Rent
Square Footage 599 sqft
Subdivision Bay Ridges
MLS® Listing ID E11920994
Bedrooms 2
Originating Board Toronto Regional Real Estate Board
Property Description
Location
Province ON
Rooms
Extra Room 1 Flat 3.09 m X 2.97 m Living room
Extra Room 2 Flat 3.99 m X 2.99 m Kitchen
Extra Room 3 Flat 3.99 m X 2.99 m Dining room
Extra Room 4 Flat 3.35 m X 2.92 m Primary Bedroom
Extra Room 5 Flat 2.73 m X 2.69 m Bedroom 2
Extra Room 6 Flat 3.94 m X 1 m Other
Interior
Heating Forced air
Cooling Central air conditioning
Flooring Laminate
Exterior
Parking Features Yes
Community Features Pet Restrictions, Community Centre
View Y/N No
Total Parking Spaces 1
Private Pool Yes
Others
Ownership Condominium/Strata
Acceptable Financing Monthly
Listing Terms Monthly
"My job is to find and attract mastery-based agents to the office, protect the culture, and make sure everyone is happy! "
4145 North Service Rd Unit: Q 2nd Floor L7L 6A3, Burlington, ON, Canada








