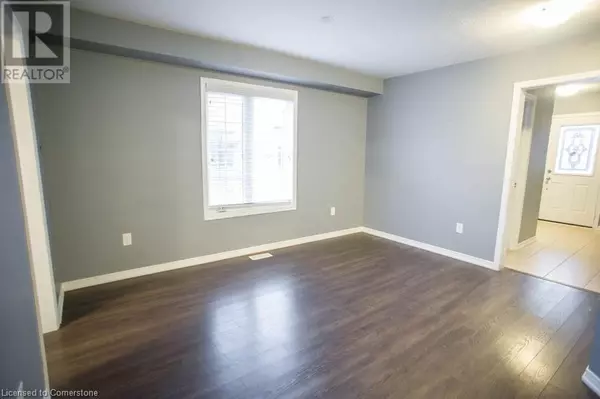4 Beds
4 Baths
2,477 SqFt
4 Beds
4 Baths
2,477 SqFt
Key Details
Property Type Single Family Home
Sub Type Freehold
Listing Status Active
Purchase Type For Rent
Square Footage 2,477 sqft
Subdivision 2073 - Empire
MLS® Listing ID 40689915
Style 2 Level
Bedrooms 4
Half Baths 1
Originating Board Cornerstone - Hamilton-Burlington
Year Built 2016
Property Description
Location
Province ON
Rooms
Extra Room 1 Second level 10'9'' x 7'4'' 4pc Bathroom
Extra Room 2 Second level 10'10'' x 14'6'' Bedroom
Extra Room 3 Second level 12'4'' x 13'10'' Bedroom
Extra Room 4 Second level 10'10'' x 10'11'' Bedroom
Extra Room 5 Second level 13'10'' x 10'8'' Full bathroom
Extra Room 6 Second level 14'5'' x 17'5'' Bedroom
Interior
Cooling Central air conditioning
Fireplaces Number 1
Exterior
Parking Features Yes
Community Features Quiet Area
View Y/N No
Total Parking Spaces 4
Private Pool No
Building
Story 2
Sewer Municipal sewage system
Architectural Style 2 Level
Others
Ownership Freehold
Acceptable Financing Monthly
Listing Terms Monthly
"My job is to find and attract mastery-based agents to the office, protect the culture, and make sure everyone is happy! "
4145 North Service Rd Unit: Q 2nd Floor L7L 6A3, Burlington, ON, Canada








