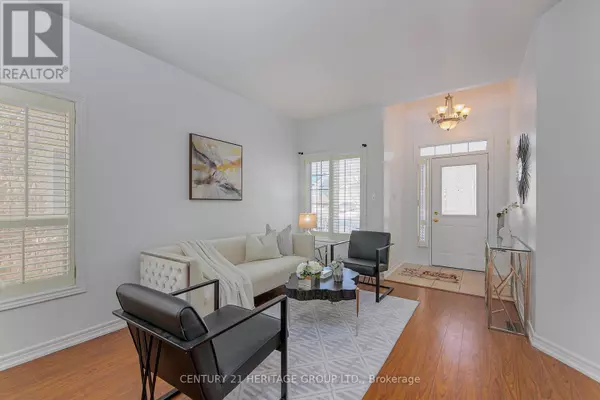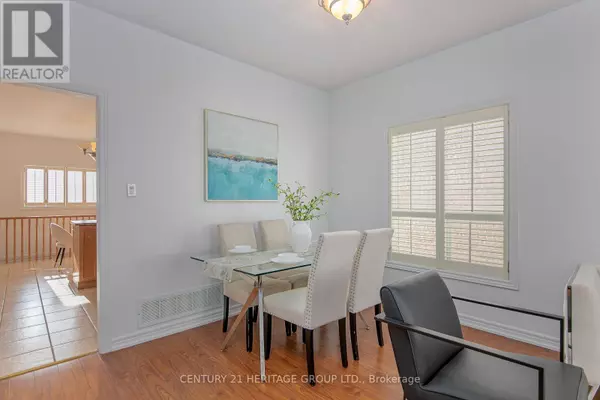4 Beds
3 Baths
4 Beds
3 Baths
Key Details
Property Type Single Family Home
Sub Type Freehold
Listing Status Active
Purchase Type For Sale
Subdivision Bradford
MLS® Listing ID N11920777
Style Bungalow
Bedrooms 4
Originating Board Toronto Regional Real Estate Board
Property Description
Location
Province ON
Rooms
Extra Room 1 Basement 3.04 m X 3.35 m Laundry room
Extra Room 2 Basement 5.68 m X 5.75 m Recreational, Games room
Extra Room 3 Basement 3.39 m X 3.16 m Bedroom 3
Extra Room 4 Basement 5.78 m X 3.23 m Bedroom 4
Extra Room 5 Basement 2.74 m X 3.04 m Kitchen
Extra Room 6 Main level 5.54 m X 3.71 m Living room
Interior
Heating Forced air
Cooling Central air conditioning
Flooring Laminate, Ceramic, Carpeted
Exterior
Parking Features Yes
View Y/N No
Total Parking Spaces 6
Private Pool No
Building
Story 1
Sewer Sanitary sewer
Architectural Style Bungalow
Others
Ownership Freehold
"My job is to find and attract mastery-based agents to the office, protect the culture, and make sure everyone is happy! "
4145 North Service Rd Unit: Q 2nd Floor L7L 6A3, Burlington, ON, Canada








