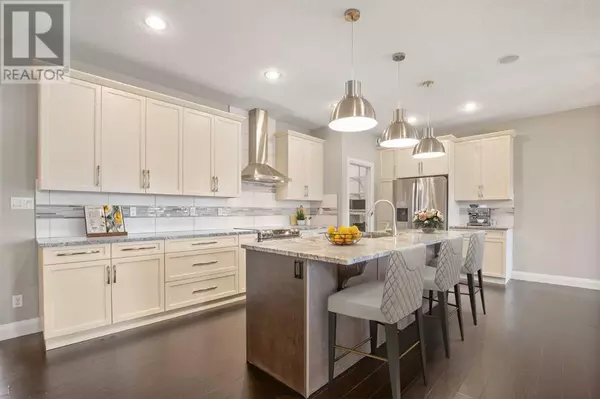5 Beds
3 Baths
1,555 SqFt
5 Beds
3 Baths
1,555 SqFt
OPEN HOUSE
Sat Jan 25, 2:00pm - 4:00pm
Key Details
Property Type Single Family Home
Sub Type Freehold
Listing Status Active
Purchase Type For Sale
Square Footage 1,555 sqft
Price per Sqft $471
Subdivision Laredo
MLS® Listing ID A2186924
Style Bungalow
Bedrooms 5
Half Baths 1
Originating Board Central Alberta REALTORS® Association
Year Built 2015
Lot Size 6,668 Sqft
Acres 6668.0
Property Description
Location
Province AB
Rooms
Extra Room 1 Basement 25.00 Ft x 22.58 Ft Family room
Extra Room 2 Basement 11.83 Ft x 13.67 Ft Bedroom
Extra Room 3 Basement 10.25 Ft x 11.83 Ft Bedroom
Extra Room 4 Basement 8.08 Ft x 6.92 Ft 4pc Bathroom
Extra Room 5 Basement 13.25 Ft x 10.83 Ft Bedroom
Extra Room 6 Main level 9.92 Ft x 26.67 Ft Kitchen
Interior
Heating Forced air, In Floor Heating
Cooling Central air conditioning
Flooring Carpeted, Hardwood, Tile
Fireplaces Number 1
Exterior
Parking Features Yes
Garage Spaces 2.0
Garage Description 2
Fence Fence
View Y/N No
Total Parking Spaces 2
Private Pool No
Building
Lot Description Landscaped
Story 1
Architectural Style Bungalow
Others
Ownership Freehold
"My job is to find and attract mastery-based agents to the office, protect the culture, and make sure everyone is happy! "
4145 North Service Rd Unit: Q 2nd Floor L7L 6A3, Burlington, ON, Canada








