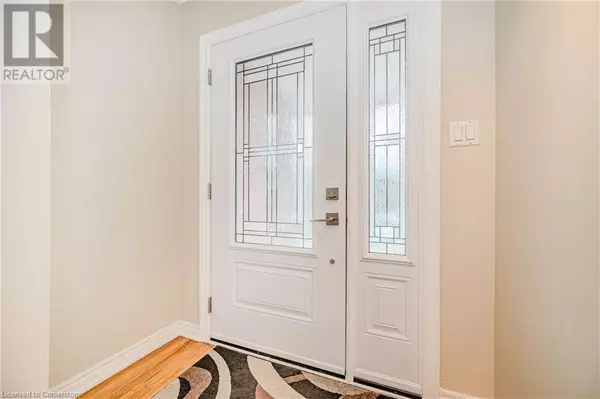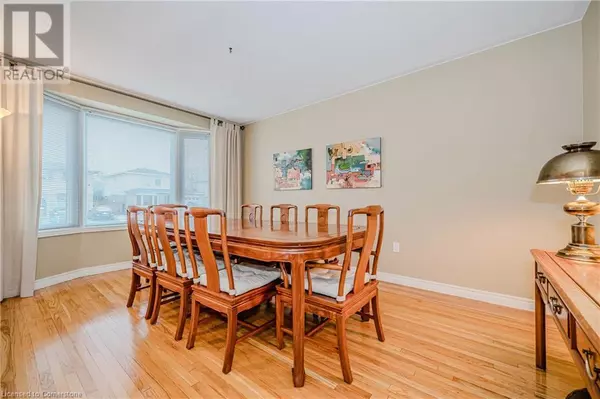4 Beds
2 Baths
2,747 SqFt
4 Beds
2 Baths
2,747 SqFt
Key Details
Property Type Single Family Home
Sub Type Freehold
Listing Status Active
Purchase Type For Sale
Square Footage 2,747 sqft
Price per Sqft $363
Subdivision 341 - Brant Hills
MLS® Listing ID 40688876
Style 2 Level
Bedrooms 4
Half Baths 1
Originating Board Cornerstone - Hamilton-Burlington
Year Built 1983
Property Description
Location
Province ON
Rooms
Extra Room 1 Second level 12'10'' x 8'3'' Bedroom
Extra Room 2 Second level 17'2'' x 10'0'' Bedroom
Extra Room 3 Second level 16'3'' x 8'10'' Bedroom
Extra Room 4 Second level 15'5'' x 11'8'' Primary Bedroom
Extra Room 5 Second level 10'1'' x 8'1'' 5pc Bathroom
Extra Room 6 Basement 18'3'' x 12'4'' Workshop
Interior
Heating Forced air,
Cooling Central air conditioning
Fireplaces Number 1
Exterior
Parking Features Yes
Community Features Community Centre
View Y/N No
Total Parking Spaces 3
Private Pool No
Building
Story 2
Sewer Municipal sewage system
Architectural Style 2 Level
Others
Ownership Freehold
"My job is to find and attract mastery-based agents to the office, protect the culture, and make sure everyone is happy! "
4145 North Service Rd Unit: Q 2nd Floor L7L 6A3, Burlington, ON, Canada








