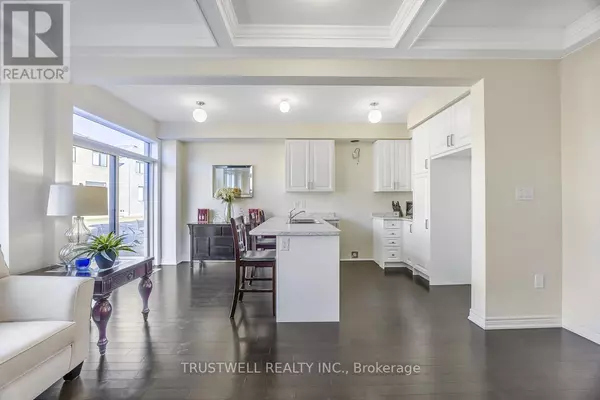3 Beds
3 Baths
3 Beds
3 Baths
Key Details
Property Type Single Family Home
Sub Type Freehold
Listing Status Active
Purchase Type For Sale
Subdivision Rural Whitby
MLS® Listing ID E11919415
Bedrooms 3
Half Baths 1
Originating Board Toronto Regional Real Estate Board
Property Sub-Type Freehold
Property Description
Location
Province ON
Rooms
Extra Room 1 Second level 4.06 m X 3.09 m Primary Bedroom
Extra Room 2 Second level 3.91 m X 2.59 m Bedroom 2
Extra Room 3 Second level 2.79 m X 2.69 m Bedroom 3
Extra Room 4 Main level 5.12 m X 3.14 m Living room
Extra Room 5 Main level 2.59 m X 2.43 m Dining room
Extra Room 6 Main level 2.59 m X 2.74 m Kitchen
Interior
Heating Forced air
Flooring Hardwood
Exterior
Parking Features Yes
View Y/N No
Total Parking Spaces 3
Private Pool No
Building
Story 2
Sewer Sanitary sewer
Others
Ownership Freehold
Virtual Tour https://www.houssmax.ca/vtournb/h9667017
"My job is to find and attract mastery-based agents to the office, protect the culture, and make sure everyone is happy! "
4145 North Service Rd Unit: Q 2nd Floor L7L 6A3, Burlington, ON, Canada








