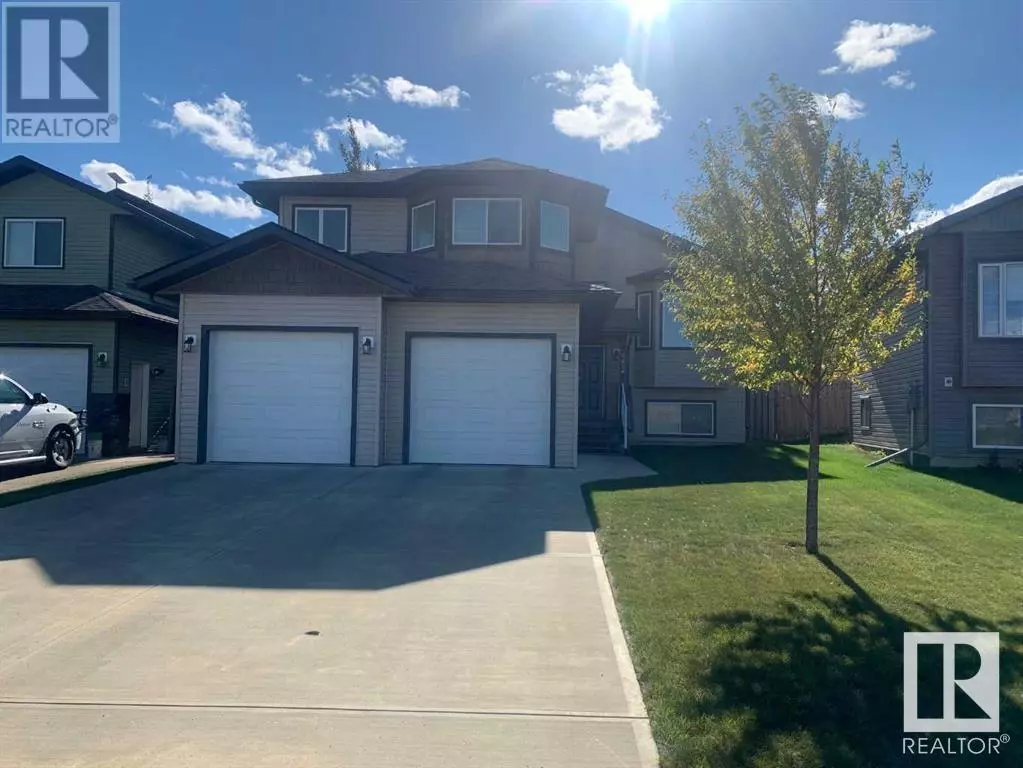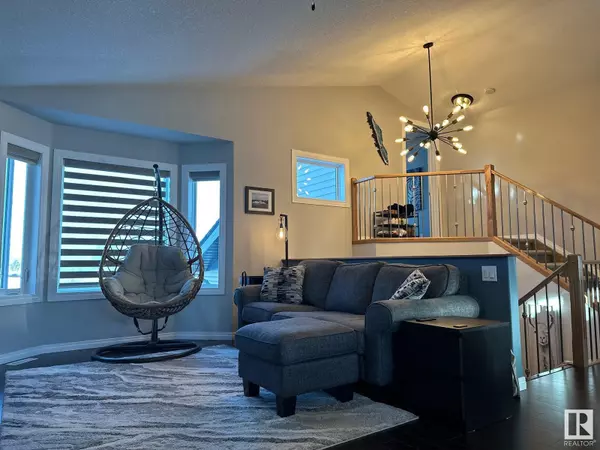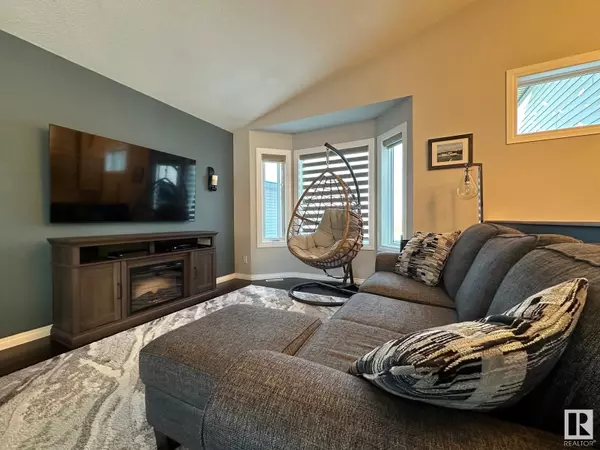5 Beds
3 Baths
2,169 SqFt
5 Beds
3 Baths
2,169 SqFt
Key Details
Property Type Single Family Home
Sub Type Freehold
Listing Status Active
Purchase Type For Sale
Square Footage 2,169 sqft
Price per Sqft $206
Subdivision Athabasca Town
MLS® Listing ID E4417712
Bedrooms 5
Originating Board REALTORS® Association of Edmonton
Year Built 2013
Property Description
Location
Province AB
Rooms
Extra Room 1 Basement 3.66 m X 2.87 m Bedroom 4
Extra Room 2 Basement 5.97 m X 4.57 m Bonus Room
Extra Room 3 Basement 2.38 m X 3.38 m Bedroom 5
Extra Room 4 Basement 5.4 m X 3.3 m Laundry room
Extra Room 5 Main level 3.33 m X 4.39 m Living room
Extra Room 6 Main level 2.2 m X 3.96 m Dining room
Interior
Heating Forced air
Exterior
Parking Features Yes
View Y/N No
Private Pool No
Building
Story 2
Others
Ownership Freehold
"My job is to find and attract mastery-based agents to the office, protect the culture, and make sure everyone is happy! "
4145 North Service Rd Unit: Q 2nd Floor L7L 6A3, Burlington, ON, Canada








