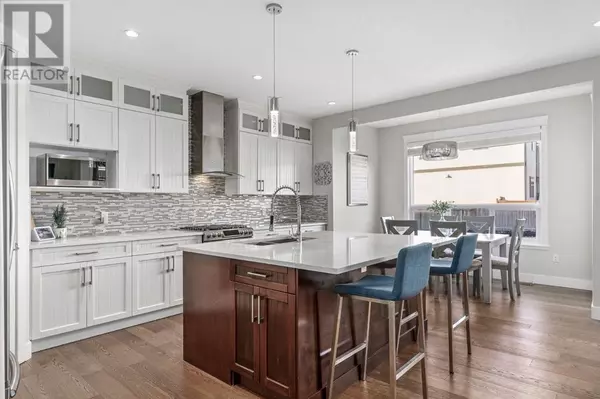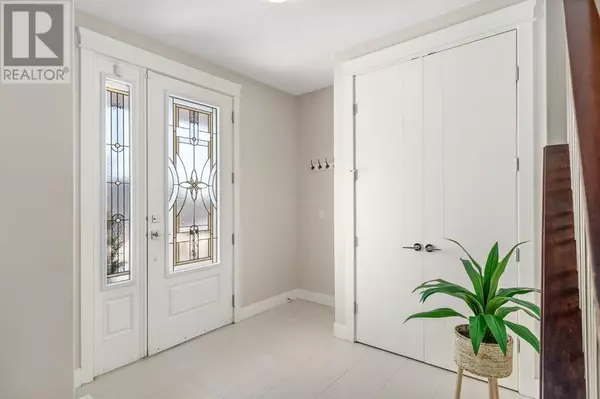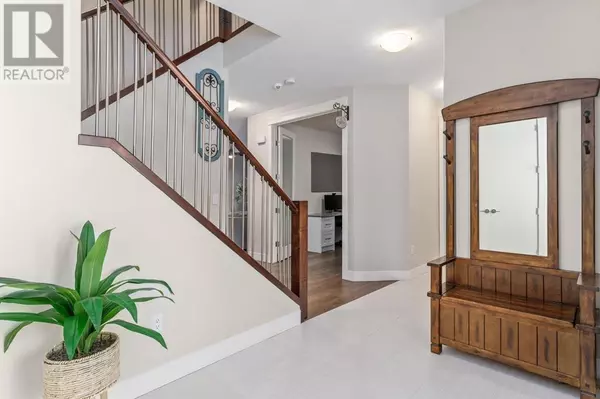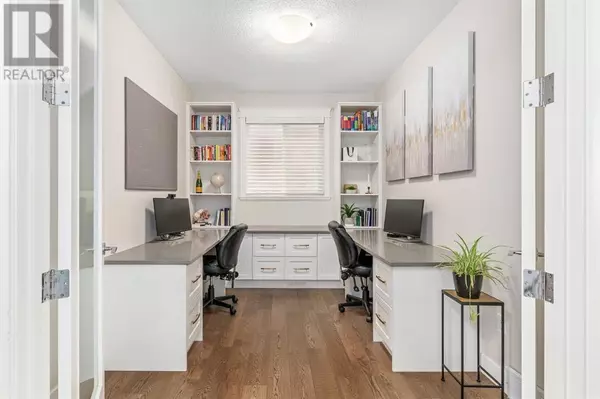5 Beds
4 Baths
2,376 SqFt
5 Beds
4 Baths
2,376 SqFt
Key Details
Property Type Single Family Home
Sub Type Freehold
Listing Status Active
Purchase Type For Sale
Square Footage 2,376 sqft
Price per Sqft $343
Subdivision Baysprings
MLS® Listing ID A2186902
Bedrooms 5
Half Baths 1
Originating Board Calgary Real Estate Board
Year Built 2015
Lot Size 4,178 Sqft
Acres 4178.55
Property Description
Location
Province AB
Rooms
Extra Room 1 Second level 8.25 Ft x 4.92 Ft 4pc Bathroom
Extra Room 2 Second level 13.17 Ft x 13.50 Ft 5pc Bathroom
Extra Room 3 Second level 9.50 Ft x 10.92 Ft Bedroom
Extra Room 4 Second level 13.42 Ft x 11.75 Ft Bedroom
Extra Room 5 Second level 13.42 Ft x 10.92 Ft Bedroom
Extra Room 6 Second level 17.75 Ft x 13.50 Ft Bonus Room
Interior
Heating Forced air
Cooling Central air conditioning
Flooring Carpeted, Ceramic Tile, Hardwood
Fireplaces Number 3
Exterior
Parking Features Yes
Garage Spaces 2.0
Garage Description 2
Fence Fence
View Y/N No
Total Parking Spaces 4
Private Pool No
Building
Story 2
Others
Ownership Freehold
"My job is to find and attract mastery-based agents to the office, protect the culture, and make sure everyone is happy! "
4145 North Service Rd Unit: Q 2nd Floor L7L 6A3, Burlington, ON, Canada








