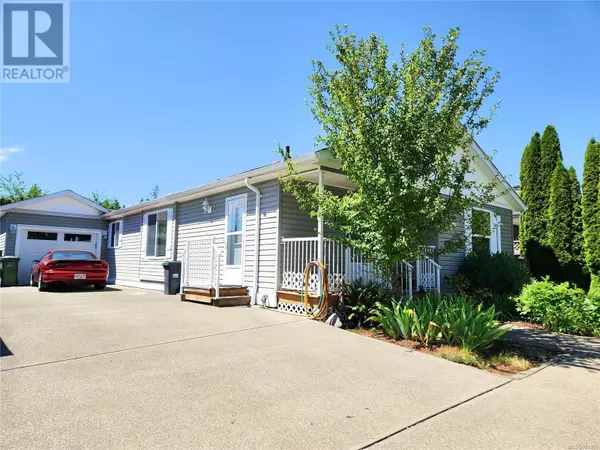2 Beds
2 Baths
1,620 SqFt
2 Beds
2 Baths
1,620 SqFt
Key Details
Property Type Single Family Home
Sub Type Leasehold
Listing Status Active
Purchase Type For Sale
Square Footage 1,620 sqft
Price per Sqft $258
Subdivision Grandivew Mobile Home Park
MLS® Listing ID 984181
Bedrooms 2
Condo Fees $400/mo
Originating Board Vancouver Island Real Estate Board
Year Built 2007
Property Sub-Type Leasehold
Property Description
Location
Province BC
Zoning Residential
Rooms
Extra Room 1 Main level 12'9 x 17'2 Primary Bedroom
Extra Room 2 Main level 12'9 x 19'9 Living room
Extra Room 3 Main level Measurements not available x 10 ft Laundry room
Extra Room 4 Main level 11'6 x 12'9 Kitchen
Extra Room 5 Main level Measurements not available x 10 ft Entrance
Extra Room 6 Main level 4-Piece Ensuite
Interior
Heating Heat Pump,
Cooling Air Conditioned
Fireplaces Number 1
Exterior
Parking Features No
Community Features Pets Allowed With Restrictions, Age Restrictions
View Y/N No
Total Parking Spaces 2
Private Pool No
Others
Ownership Leasehold
Acceptable Financing Monthly
Listing Terms Monthly
"My job is to find and attract mastery-based agents to the office, protect the culture, and make sure everyone is happy! "
4145 North Service Rd Unit: Q 2nd Floor L7L 6A3, Burlington, ON, Canada








