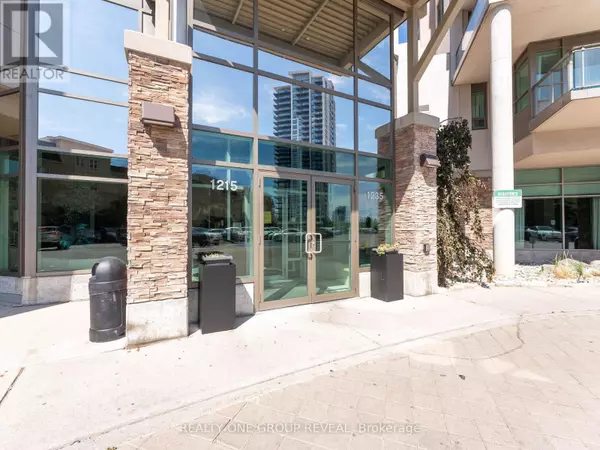2 Beds
2 Baths
799 SqFt
2 Beds
2 Baths
799 SqFt
Key Details
Property Type Condo
Sub Type Condominium/Strata
Listing Status Active
Purchase Type For Sale
Square Footage 799 sqft
Price per Sqft $788
Subdivision Bay Ridges
MLS® Listing ID E11917544
Bedrooms 2
Condo Fees $735/mo
Originating Board Toronto Regional Real Estate Board
Property Description
Location
Province ON
Rooms
Extra Room 1 Main level 4.72 m X 3.3 m Living room
Extra Room 2 Main level 5.05 m X 3.15 m Dining room
Extra Room 3 Main level 3.65 m X 3.05 m Kitchen
Extra Room 4 Main level 3.5 m X 3.38 m Primary Bedroom
Extra Room 5 Main level 3.5 m X 2.95 m Bedroom 2
Extra Room 6 Main level Measurements not available Bathroom
Interior
Heating Forced air
Cooling Central air conditioning
Flooring Laminate
Exterior
Parking Features Yes
Community Features Pet Restrictions, Community Centre
View Y/N No
Total Parking Spaces 1
Private Pool Yes
Others
Ownership Condominium/Strata
"My job is to find and attract mastery-based agents to the office, protect the culture, and make sure everyone is happy! "
4145 North Service Rd Unit: Q 2nd Floor L7L 6A3, Burlington, ON, Canada








