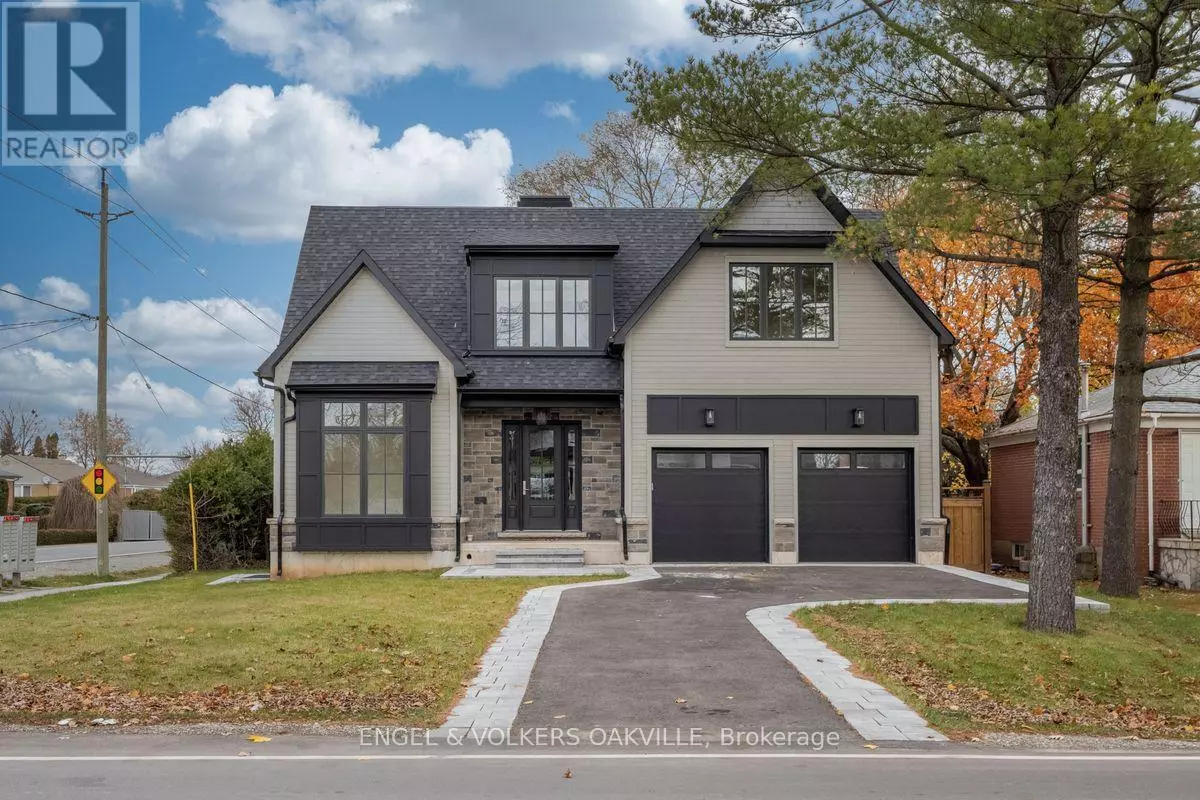5 Beds
6 Baths
2,999 SqFt
5 Beds
6 Baths
2,999 SqFt
Key Details
Property Type Single Family Home
Sub Type Freehold
Listing Status Active
Purchase Type For Sale
Square Footage 2,999 sqft
Price per Sqft $1,167
Subdivision Bronte East
MLS® Listing ID W11821576
Bedrooms 5
Half Baths 1
Originating Board The Oakville, Milton & District Real Estate Board
Property Sub-Type Freehold
Property Description
Location
Province ON
Rooms
Extra Room 1 Second level 5.05 m X 4.29 m Bedroom
Extra Room 2 Second level 4.32 m X 6.12 m Bedroom
Extra Room 3 Second level 3.53 m X 3.3 m Bedroom
Extra Room 4 Basement 3.4 m X 4.06 m Bedroom
Extra Room 5 Basement 7.82 m X 3.38 m Exercise room
Extra Room 6 Basement 9.07 m X 4.06 m Recreational, Games room
Interior
Heating Forced air
Cooling Central air conditioning, Air exchanger
Exterior
Parking Features Yes
Fence Fenced yard
View Y/N No
Total Parking Spaces 6
Private Pool No
Building
Story 2
Sewer Sanitary sewer
Others
Ownership Freehold
"My job is to find and attract mastery-based agents to the office, protect the culture, and make sure everyone is happy! "
4145 North Service Rd Unit: Q 2nd Floor L7L 6A3, Burlington, ON, Canada








