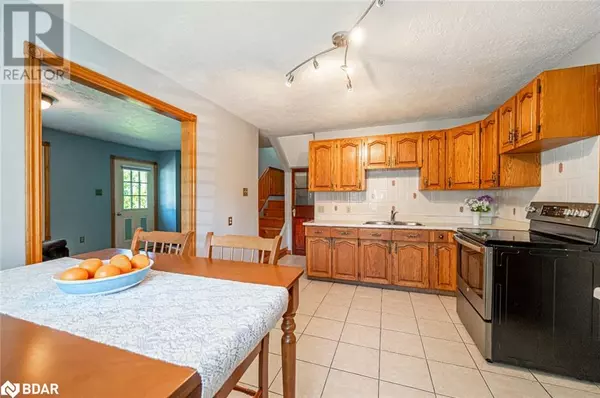5 Beds
2 Baths
1,870 SqFt
5 Beds
2 Baths
1,870 SqFt
Key Details
Property Type Single Family Home
Sub Type Freehold
Listing Status Active
Purchase Type For Sale
Square Footage 1,870 sqft
Price per Sqft $454
Subdivision Nt47 - Tottenham
MLS® Listing ID 40689369
Bedrooms 5
Originating Board Barrie & District Association of REALTORS® Inc.
Year Built 1959
Property Description
Location
Province ON
Rooms
Extra Room 1 Second level Measurements not available 3pc Bathroom
Extra Room 2 Second level 9'3'' x 7'10'' Bedroom
Extra Room 3 Second level 13'4'' x 8'7'' Bedroom
Extra Room 4 Second level 15'0'' x 11'11'' Bedroom
Extra Room 5 Second level 11'1'' x 7'11'' Bedroom
Extra Room 6 Second level 10'11'' x 9'0'' Bedroom
Interior
Heating Forced air,
Cooling Central air conditioning
Fireplaces Number 1
Exterior
Parking Features No
Community Features School Bus
View Y/N No
Total Parking Spaces 6
Private Pool Yes
Building
Story 1.5
Sewer Septic System
Others
Ownership Freehold
"My job is to find and attract mastery-based agents to the office, protect the culture, and make sure everyone is happy! "
4145 North Service Rd Unit: Q 2nd Floor L7L 6A3, Burlington, ON, Canada








