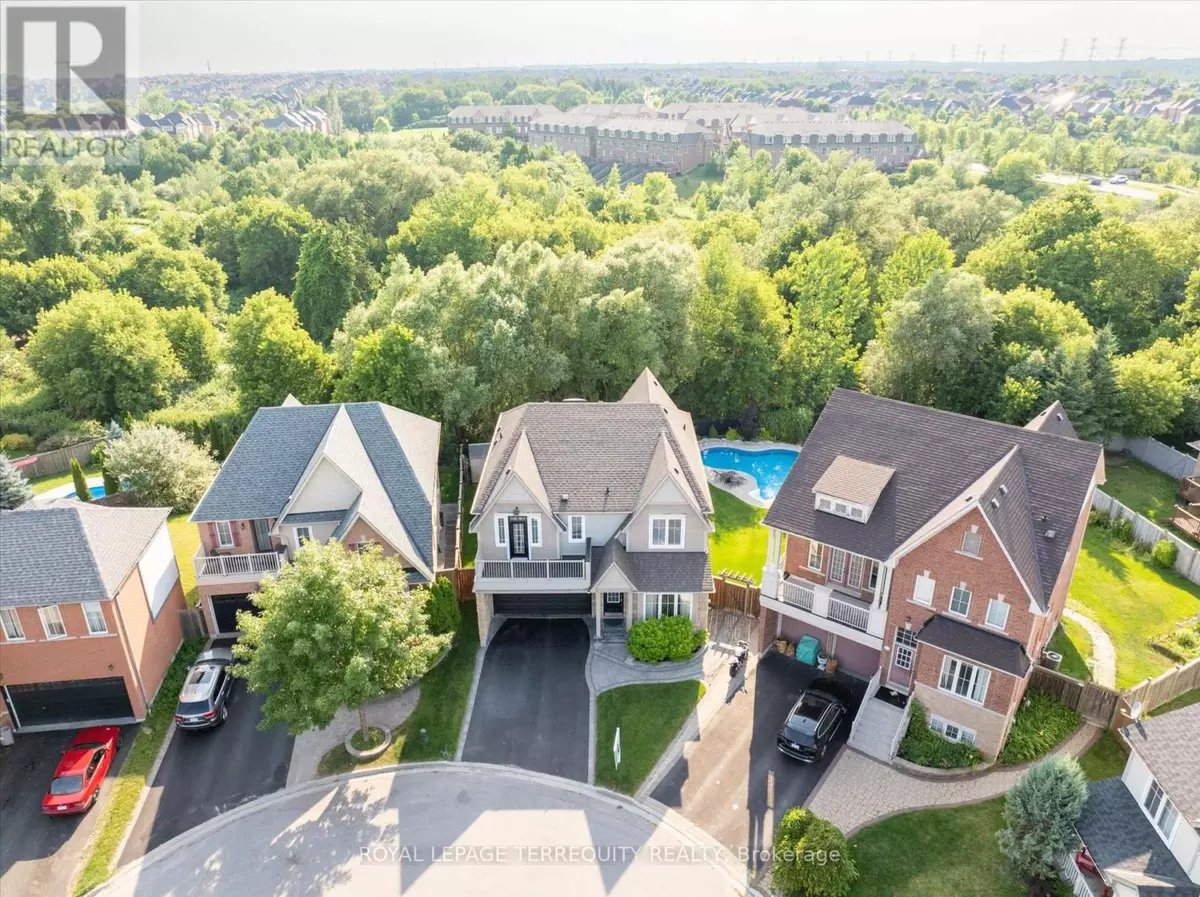2 Beds
1 Bath
699 SqFt
2 Beds
1 Bath
699 SqFt
Key Details
Property Type Single Family Home
Sub Type Freehold
Listing Status Active
Purchase Type For Rent
Square Footage 699 sqft
Subdivision Northeast Ajax
MLS® Listing ID E11916497
Bedrooms 2
Originating Board Toronto Regional Real Estate Board
Property Description
Location
Province ON
Rooms
Extra Room 1 Lower level 4.57 m X 4.57 m Bedroom
Extra Room 2 Lower level 4.57 m X 4.57 m Bedroom 2
Extra Room 3 Lower level 6.09 m X 4.57 m Living room
Extra Room 4 Lower level 6.09 m X 4.57 m Kitchen
Extra Room 5 Lower level 2.1 m X 1.5 m Bathroom
Interior
Heating Forced air
Cooling Central air conditioning
Flooring Laminate, Carpeted, Ceramic
Exterior
Parking Features No
Fence Fenced yard
Community Features Community Centre
View Y/N Yes
View View
Total Parking Spaces 1
Private Pool Yes
Building
Story 2
Sewer Sanitary sewer
Others
Ownership Freehold
Acceptable Financing Monthly
Listing Terms Monthly
"My job is to find and attract mastery-based agents to the office, protect the culture, and make sure everyone is happy! "
4145 North Service Rd Unit: Q 2nd Floor L7L 6A3, Burlington, ON, Canada








