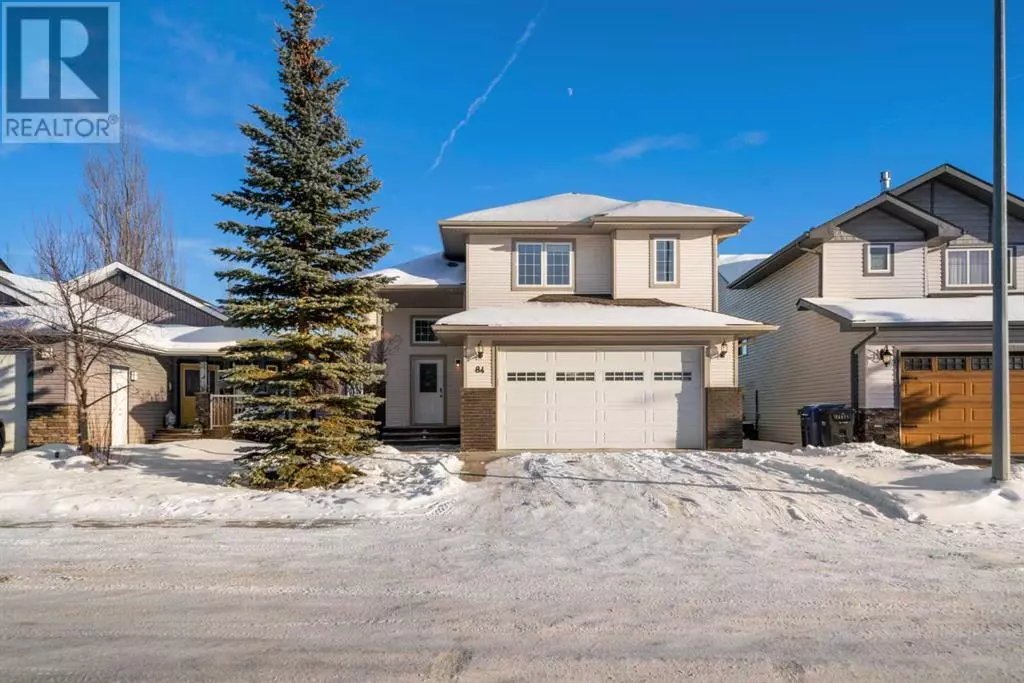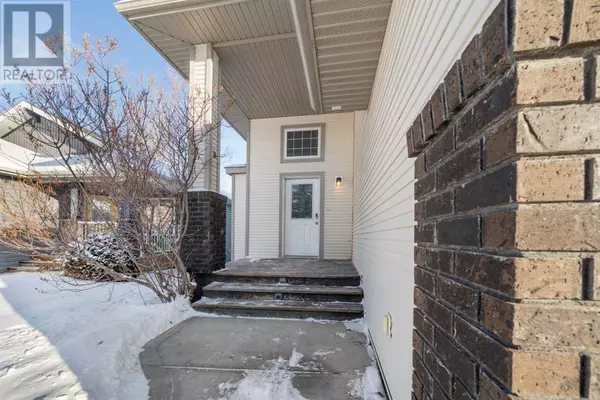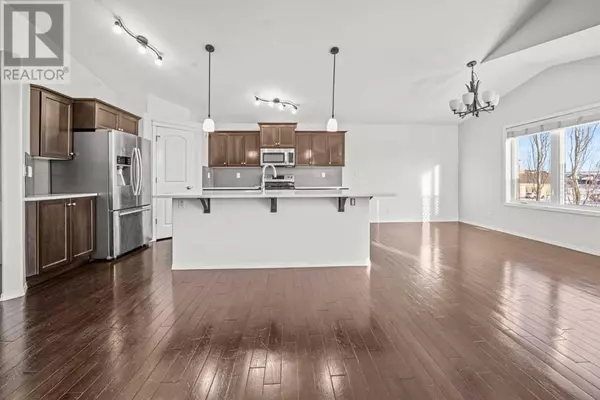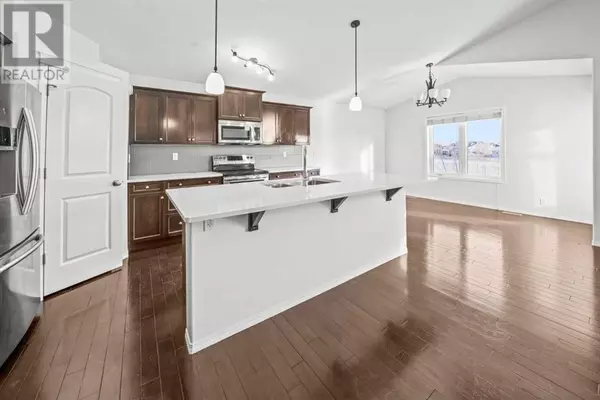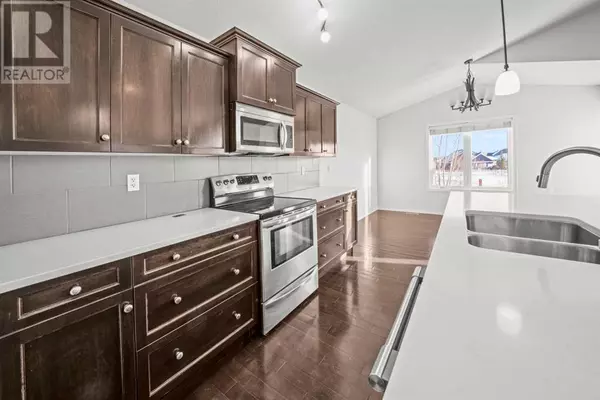4 Beds
3 Baths
1,454 SqFt
4 Beds
3 Baths
1,454 SqFt
OPEN HOUSE
Thu Jan 23, 3:00pm - 5:00pm
Fri Jan 24, 3:00pm - 5:00pm
Key Details
Property Type Single Family Home
Sub Type Freehold
Listing Status Active
Purchase Type For Sale
Square Footage 1,454 sqft
Price per Sqft $357
Subdivision Vanier Woods
MLS® Listing ID A2183887
Style Bi-level
Bedrooms 4
Originating Board Central Alberta REALTORS® Association
Year Built 2007
Lot Size 5,271 Sqft
Acres 5271.0
Property Description
Location
Province AB
Rooms
Extra Room 1 Basement 15.00 Ft x 14.67 Ft Family room
Extra Room 2 Basement 12.42 Ft x 12.92 Ft Bedroom
Extra Room 3 Basement 13.08 Ft x 9.58 Ft Bedroom
Extra Room 4 Basement 10.08 Ft x 6.33 Ft Furnace
Extra Room 5 Basement Measurements not available 4pc Bathroom
Extra Room 6 Main level 8.42 Ft x 7.50 Ft Foyer
Interior
Heating Forced air, , In Floor Heating
Cooling Central air conditioning
Flooring Carpeted, Hardwood, Linoleum, Tile
Exterior
Parking Features Yes
Garage Spaces 2.0
Garage Description 2
Fence Fence
View Y/N No
Total Parking Spaces 2
Private Pool No
Building
Lot Description Landscaped
Architectural Style Bi-level
Others
Ownership Freehold
"My job is to find and attract mastery-based agents to the office, protect the culture, and make sure everyone is happy! "
4145 North Service Rd Unit: Q 2nd Floor L7L 6A3, Burlington, ON, Canada


