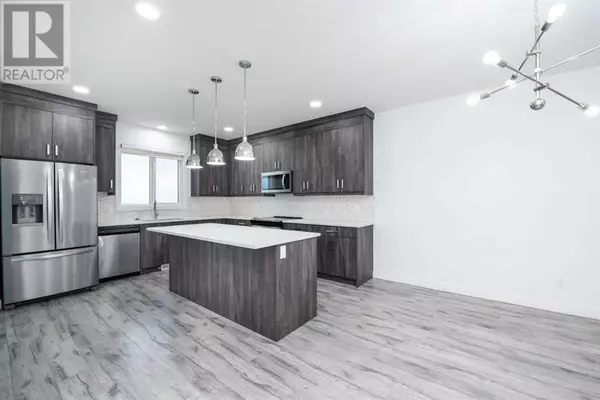3 Beds
3 Baths
1,610 SqFt
3 Beds
3 Baths
1,610 SqFt
Key Details
Property Type Single Family Home
Sub Type Freehold
Listing Status Active
Purchase Type For Sale
Square Footage 1,610 sqft
Price per Sqft $341
MLS® Listing ID A2186012
Bedrooms 3
Half Baths 1
Originating Board Calgary Real Estate Board
Lot Size 3,449 Sqft
Acres 3449.0
Property Description
Location
Province AB
Rooms
Extra Room 1 Main level 17.08 Ft x 11.17 Ft Dining room
Extra Room 2 Main level 13.17 Ft x 12.75 Ft Kitchen
Extra Room 3 Main level 13.67 Ft x 13.67 Ft Living room
Extra Room 4 Main level 7.67 Ft x 7.08 Ft Other
Extra Room 5 Main level 5.25 Ft x 5.08 Ft 2pc Bathroom
Extra Room 6 Upper Level 13.67 Ft x 13.58 Ft Primary Bedroom
Interior
Heating Forced air
Cooling None
Flooring Carpeted, Ceramic Tile, Vinyl
Exterior
Parking Features Yes
Garage Spaces 2.0
Garage Description 2
Fence Fence
View Y/N No
Total Parking Spaces 2
Private Pool No
Building
Story 2
Others
Ownership Freehold
"My job is to find and attract mastery-based agents to the office, protect the culture, and make sure everyone is happy! "
4145 North Service Rd Unit: Q 2nd Floor L7L 6A3, Burlington, ON, Canada








