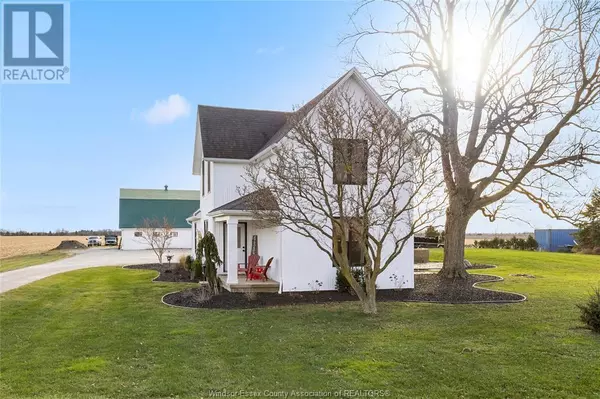3 Beds
2 Baths
3 Beds
2 Baths
Key Details
Property Type Single Family Home
Sub Type Freehold
Listing Status Active
Purchase Type For Sale
MLS® Listing ID 25000569
Bedrooms 3
Originating Board Windsor-Essex County Association of REALTORS®
Year Built 1912
Property Sub-Type Freehold
Property Description
Location
Province ON
Rooms
Extra Room 1 Second level Measurements not available 4pc Bathroom
Extra Room 2 Main level Measurements not available 3pc Bathroom
Extra Room 3 Main level Measurements not available Foyer
Extra Room 4 Main level Measurements not available Dining room
Extra Room 5 Main level Measurements not available Kitchen
Extra Room 6 Main level Measurements not available Living room/Fireplace
Interior
Heating Forced air,
Cooling Central air conditioning
Flooring Ceramic/Porcelain, Hardwood, Cushion/Lino/Vinyl
Fireplaces Type Insert
Exterior
Parking Features Yes
View Y/N No
Private Pool No
Building
Story 1.75
Sewer Septic System
Others
Ownership Freehold
Virtual Tour https://youriguide.com/28_rd_9_w_kingsville_on
"My job is to find and attract mastery-based agents to the office, protect the culture, and make sure everyone is happy! "
4145 North Service Rd Unit: Q 2nd Floor L7L 6A3, Burlington, ON, Canada








