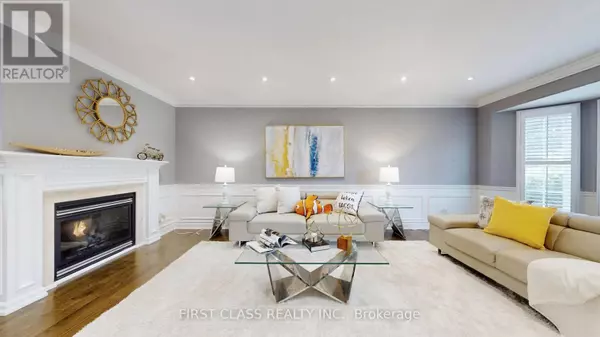6 Beds
5 Baths
3,499 SqFt
6 Beds
5 Baths
3,499 SqFt
Key Details
Property Type Single Family Home
Sub Type Freehold
Listing Status Active
Purchase Type For Sale
Square Footage 3,499 sqft
Price per Sqft $771
Subdivision Unionville
MLS® Listing ID N11914570
Bedrooms 6
Half Baths 1
Originating Board Toronto Regional Real Estate Board
Property Sub-Type Freehold
Property Description
Location
Province ON
Rooms
Extra Room 1 Second level 8.8 m X 3.55 m Primary Bedroom
Extra Room 2 Second level 4.12 m X 3.61 m Bedroom 2
Extra Room 3 Second level 3.65 m X 3.46 m Bedroom 3
Extra Room 4 Second level 3.86 m X 3.64 m Bedroom 4
Extra Room 5 Third level 3.66 m X 4.27 m Bedroom 5
Extra Room 6 Ground level 6.41 m X 3.53 m Living room
Interior
Heating Forced air
Cooling Central air conditioning
Flooring Hardwood, Carpeted
Exterior
Parking Features Yes
View Y/N No
Total Parking Spaces 9
Private Pool No
Building
Story 3
Sewer Sanitary sewer
Others
Ownership Freehold
"My job is to find and attract mastery-based agents to the office, protect the culture, and make sure everyone is happy! "
4145 North Service Rd Unit: Q 2nd Floor L7L 6A3, Burlington, ON, Canada








