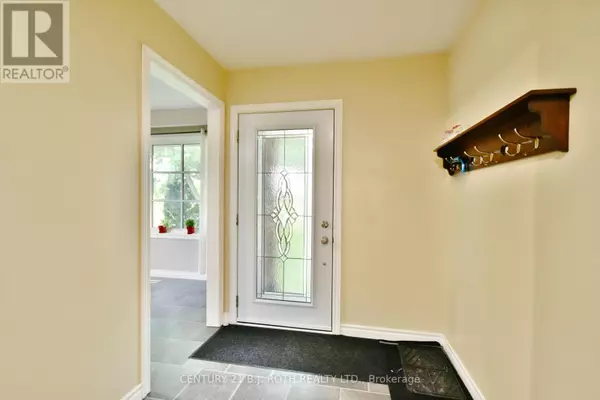4 Beds
2 Baths
1,499 SqFt
4 Beds
2 Baths
1,499 SqFt
Key Details
Property Type Single Family Home
Sub Type Freehold
Listing Status Active
Purchase Type For Sale
Square Footage 1,499 sqft
Price per Sqft $600
Subdivision Rural Innisfil
MLS® Listing ID N11913518
Bedrooms 4
Half Baths 1
Originating Board Toronto Regional Real Estate Board
Property Description
Location
Province ON
Rooms
Extra Room 1 Second level 4.14 m X 2.77 m Bedroom
Extra Room 2 Second level 3.07 m X 2.97 m Bedroom
Extra Room 3 Second level 3.43 m X 3.73 m Bedroom
Extra Room 4 Basement 4.85 m X 5.51 m Workshop
Extra Room 5 Lower level 3.15 m X 3.1 m Bedroom
Extra Room 6 Lower level 3.43 m X 7.65 m Family room
Interior
Heating Forced air
Cooling Central air conditioning
Exterior
Parking Features Yes
View Y/N No
Total Parking Spaces 11
Private Pool No
Building
Lot Description Landscaped
Sewer Septic System
Others
Ownership Freehold
"My job is to find and attract mastery-based agents to the office, protect the culture, and make sure everyone is happy! "
4145 North Service Rd Unit: Q 2nd Floor L7L 6A3, Burlington, ON, Canada








