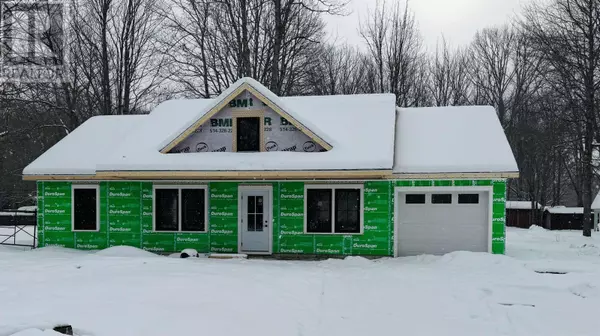3 Beds
1 Bath
1,400 SqFt
3 Beds
1 Bath
1,400 SqFt
Key Details
Property Type Single Family Home
Sub Type Freehold
Listing Status Active
Purchase Type For Sale
Square Footage 1,400 sqft
Price per Sqft $342
Subdivision Wilmot
MLS® Listing ID 202500432
Bedrooms 3
Originating Board Nova Scotia Association of REALTORS®
Lot Size 0.459 Acres
Acres 19998.396
Property Sub-Type Freehold
Property Description
Location
Province NS
Rooms
Extra Room 1 Main level 12.8x5.4 Bath (# pieces 1-6)
Extra Room 2 Main level 12.8x15 Eat in kitchen
Extra Room 3 Main level 15x14.3 Living room
Extra Room 4 Main level 12.8x12.8 Primary Bedroom
Extra Room 5 Main level 10.8x10.8 Bedroom
Extra Room 6 Main level 10.4x10.8 Bedroom
Interior
Cooling Heat Pump
Flooring Vinyl Plank
Exterior
Parking Features Yes
Community Features Recreational Facilities, School Bus
View Y/N No
Private Pool No
Building
Lot Description Partially landscaped
Story 1
Sewer Septic System
Others
Ownership Freehold
"My job is to find and attract mastery-based agents to the office, protect the culture, and make sure everyone is happy! "
4145 North Service Rd Unit: Q 2nd Floor L7L 6A3, Burlington, ON, Canada








