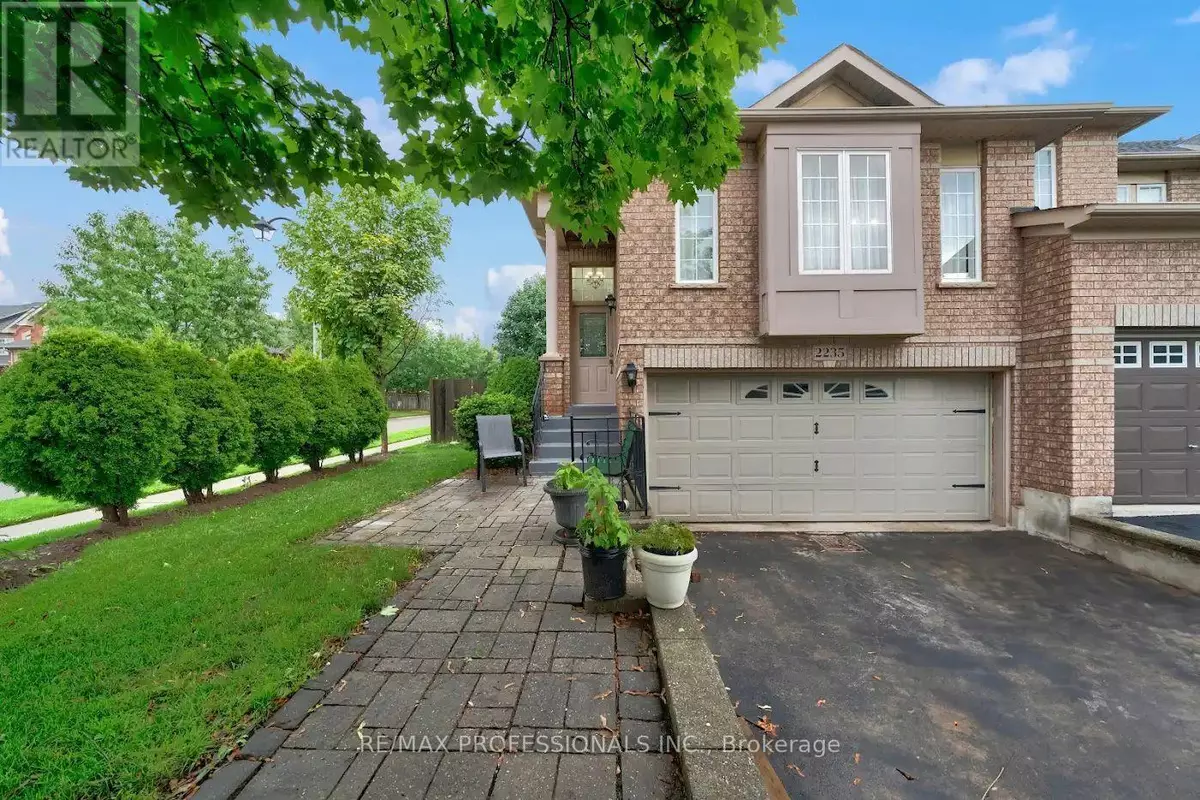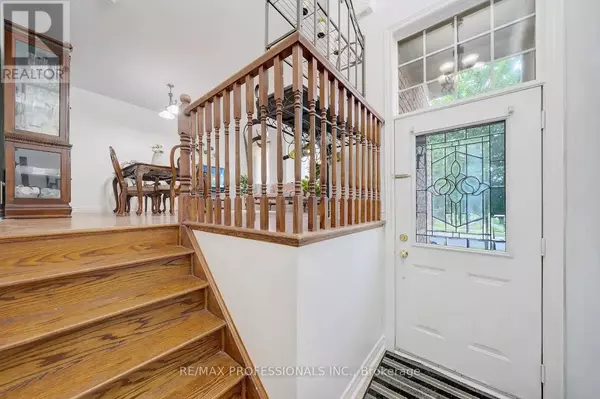3 Beds
2 Baths
3 Beds
2 Baths
Key Details
Property Type Townhouse
Sub Type Townhouse
Listing Status Active
Purchase Type For Sale
Subdivision West Oak Trails
MLS® Listing ID W11913323
Style Raised bungalow
Bedrooms 3
Originating Board Toronto Regional Real Estate Board
Property Description
Location
Province ON
Rooms
Extra Room 1 Basement 4.04 m X 3.01 m Recreational, Games room
Extra Room 2 Basement 3.5 m X 2.69 m Bedroom 3
Extra Room 3 Basement 4.04 m X 1.59 m Laundry room
Extra Room 4 Main level 5.44 m X 5.08 m Living room
Extra Room 5 Main level 6.87 m X 3.36 m Kitchen
Extra Room 6 Main level 3.4 m X 3.2 m Primary Bedroom
Interior
Heating Forced air
Cooling Central air conditioning
Flooring Hardwood, Ceramic, Laminate
Exterior
Parking Features Yes
View Y/N No
Total Parking Spaces 7
Private Pool No
Building
Story 1
Sewer Sanitary sewer
Architectural Style Raised bungalow
Others
Ownership Freehold
"My job is to find and attract mastery-based agents to the office, protect the culture, and make sure everyone is happy! "
4145 North Service Rd Unit: Q 2nd Floor L7L 6A3, Burlington, ON, Canada








