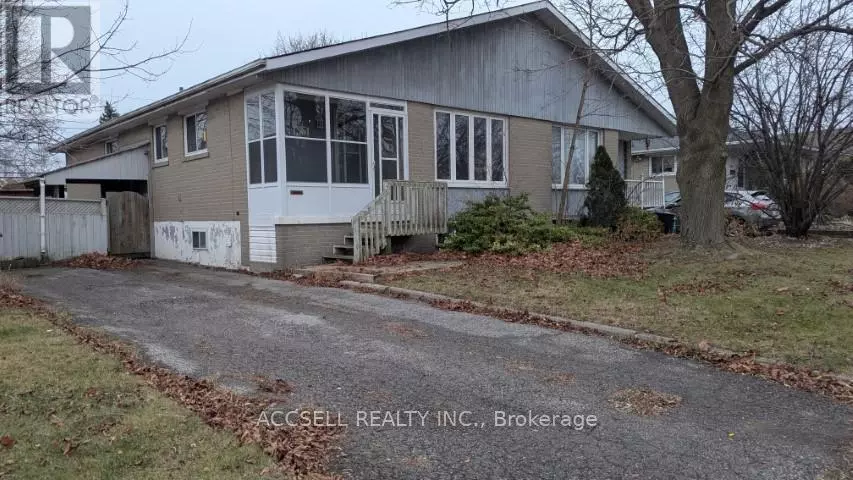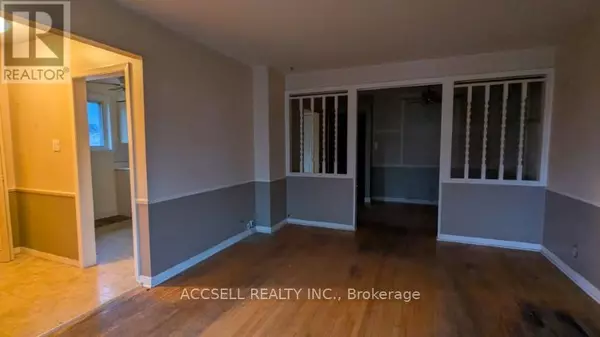4 Beds
2 Baths
4 Beds
2 Baths
Key Details
Property Type Single Family Home
Sub Type Freehold
Listing Status Active
Purchase Type For Sale
Subdivision Bay Ridges
MLS® Listing ID E11912011
Style Bungalow
Bedrooms 4
Originating Board Toronto Regional Real Estate Board
Property Description
Location
Province ON
Rooms
Extra Room 1 Basement 2.87 m X 7.52 m Media
Extra Room 2 Basement 3.53 m X 1.63 m Kitchen
Extra Room 3 Basement 5.64 m X 4.04 m Bedroom 4
Extra Room 4 Basement 1.85 m X 2.77 m Bathroom
Extra Room 5 Basement 1.96 m X 3.12 m Workshop
Extra Room 6 Ground level 3.45 m X 5.44 m Bedroom
Interior
Heating Forced air
Cooling Central air conditioning
Flooring Wood, Vinyl, Carpeted
Exterior
Parking Features No
View Y/N No
Total Parking Spaces 2
Private Pool No
Building
Story 1
Sewer Sanitary sewer
Architectural Style Bungalow
Others
Ownership Freehold
"My job is to find and attract mastery-based agents to the office, protect the culture, and make sure everyone is happy! "
4145 North Service Rd Unit: Q 2nd Floor L7L 6A3, Burlington, ON, Canada








