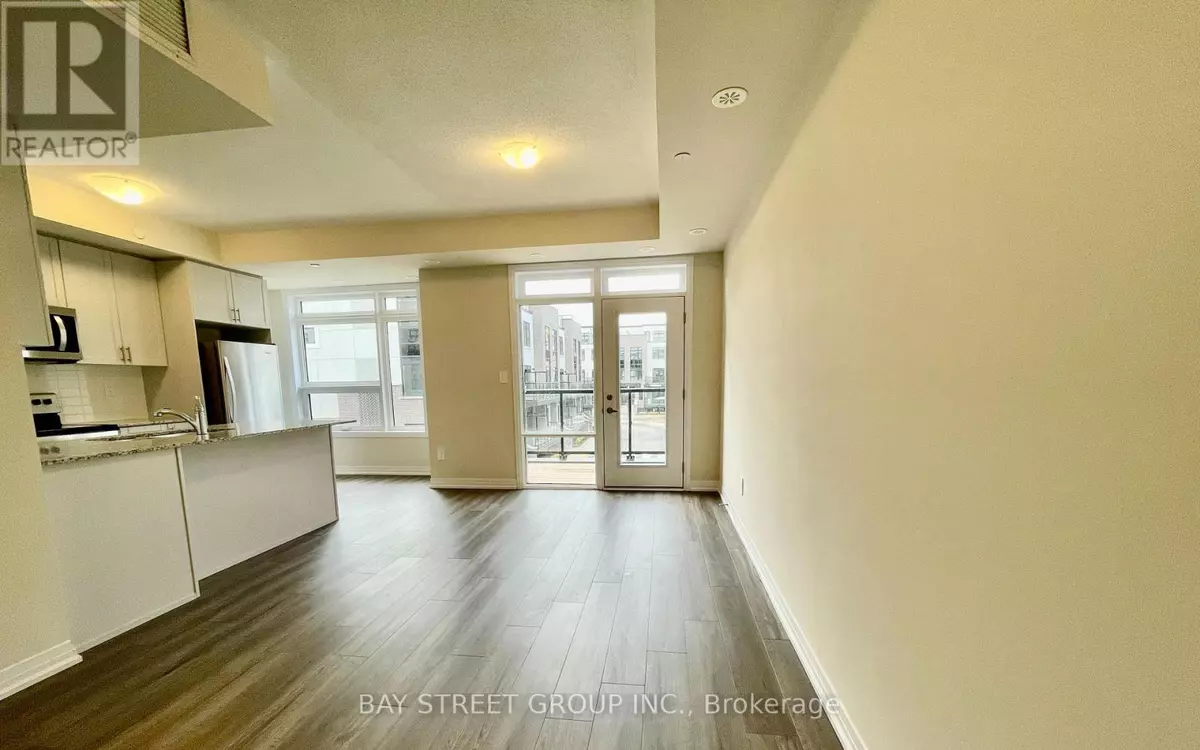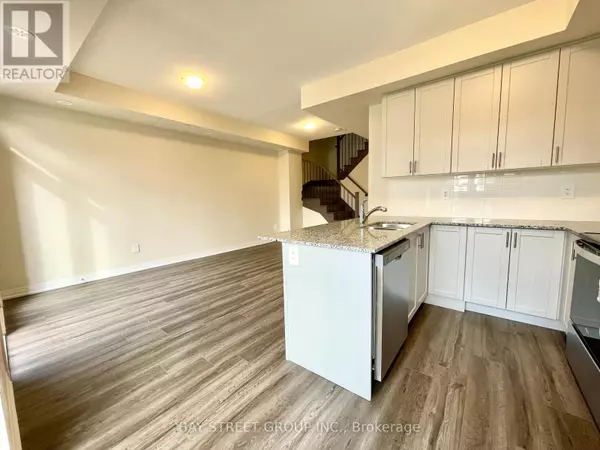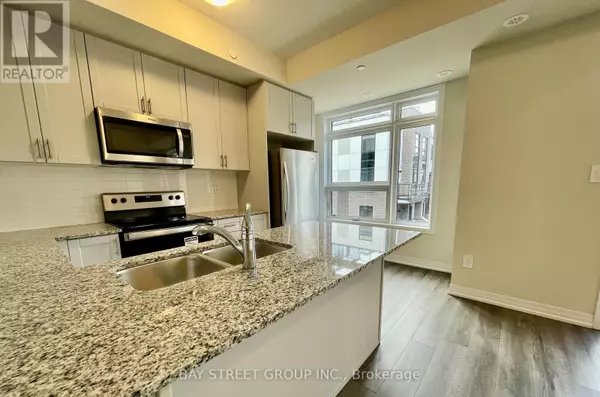3 Beds
2 Baths
1,199 SqFt
3 Beds
2 Baths
1,199 SqFt
Key Details
Property Type Townhouse
Sub Type Townhouse
Listing Status Active
Purchase Type For Rent
Square Footage 1,199 sqft
Subdivision Cobban
MLS® Listing ID W11911944
Bedrooms 3
Originating Board Toronto Regional Real Estate Board
Property Description
Location
Province ON
Rooms
Extra Room 1 Main level 5.69 m X 3.25 m Living room
Extra Room 2 Main level 5.69 m X 3.25 m Dining room
Extra Room 3 Main level 2.44 m X 1.52 m Kitchen
Extra Room 4 Upper Level 2.43 m X 3.1 m Primary Bedroom
Extra Room 5 Upper Level 3.45 m X 2.6 m Bedroom 2
Extra Room 6 Upper Level 2.43 m X 2.49 m Bedroom 3
Interior
Heating Forced air
Cooling Central air conditioning
Flooring Vinyl
Exterior
Parking Features Yes
Community Features Pet Restrictions
View Y/N No
Total Parking Spaces 1
Private Pool No
Others
Ownership Condominium/Strata
Acceptable Financing Monthly
Listing Terms Monthly
"My job is to find and attract mastery-based agents to the office, protect the culture, and make sure everyone is happy! "
4145 North Service Rd Unit: Q 2nd Floor L7L 6A3, Burlington, ON, Canada








