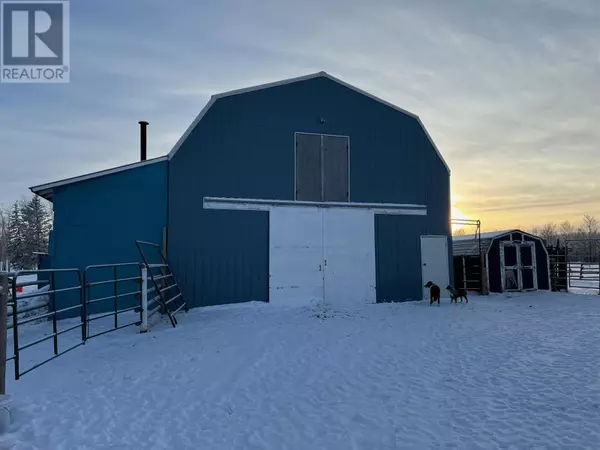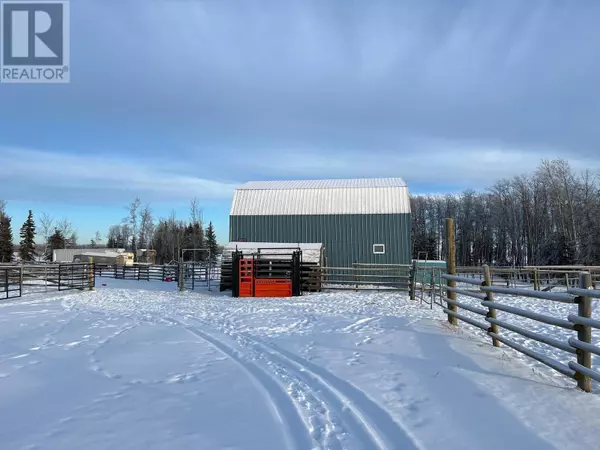4 Beds
2 Baths
1,720 SqFt
4 Beds
2 Baths
1,720 SqFt
Key Details
Property Type Single Family Home
Sub Type Freehold
Listing Status Active
Purchase Type For Sale
Square Footage 1,720 sqft
Price per Sqft $465
MLS® Listing ID R2953340
Bedrooms 4
Originating Board BC Northern Real Estate Board
Year Built 2022
Lot Size 160.000 Acres
Acres 6969600.0
Property Description
Location
Province BC
Rooms
Extra Room 1 Main level 30 ft X 18 ft , 7 in Living room
Extra Room 2 Main level 18 ft , 7 in X 11 ft Kitchen
Extra Room 3 Main level 11 ft X 11 ft Dining room
Extra Room 4 Main level 14 ft , 1 in X 12 ft , 5 in Primary Bedroom
Extra Room 5 Main level 9 ft , 2 in X 9 ft , 2 in Bedroom 2
Extra Room 6 Main level 12 ft , 8 in X 9 ft , 2 in Bedroom 3
Interior
Heating Forced air,
Fireplaces Number 1
Exterior
Parking Features No
View Y/N Yes
View View of water
Roof Type Conventional
Private Pool No
Building
Story 1
Others
Ownership Freehold
"My job is to find and attract mastery-based agents to the office, protect the culture, and make sure everyone is happy! "
4145 North Service Rd Unit: Q 2nd Floor L7L 6A3, Burlington, ON, Canada








