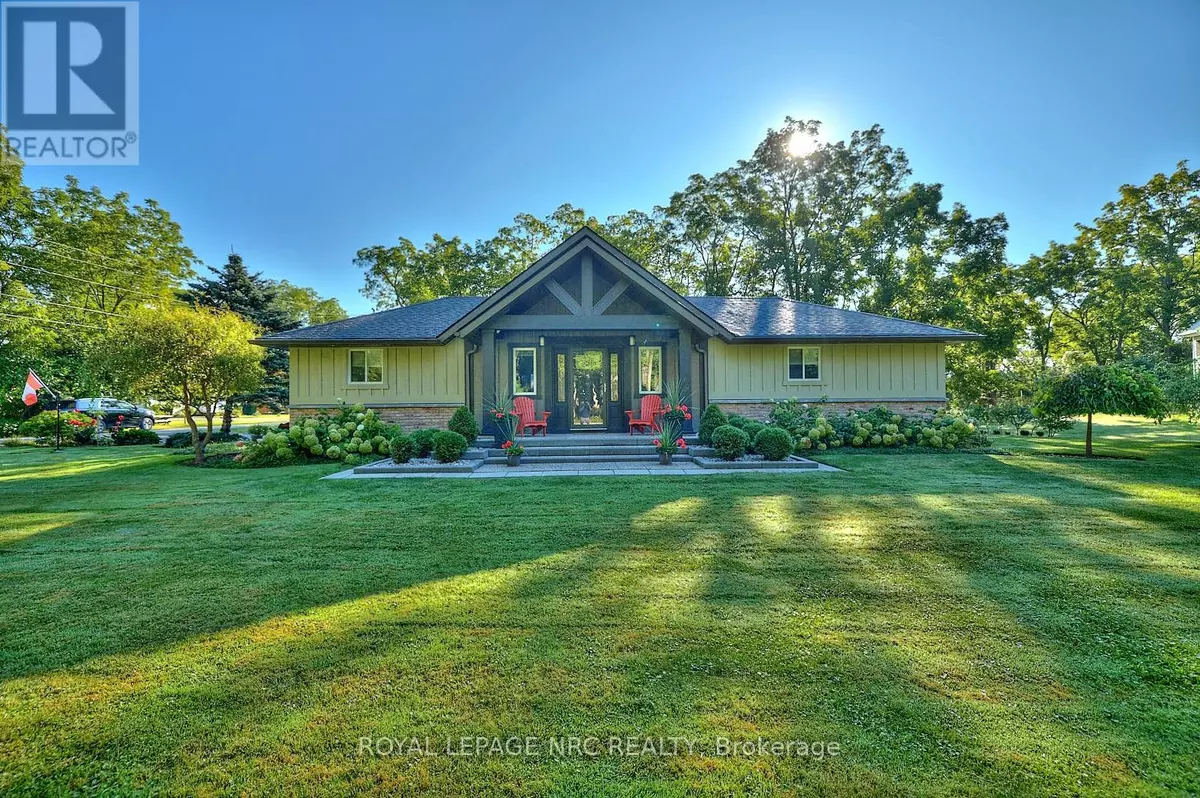2 Beds
2 Baths
2 Beds
2 Baths
Key Details
Property Type Single Family Home
Sub Type Freehold
Listing Status Active
Purchase Type For Sale
Subdivision 335 - Ridgeway
MLS® Listing ID X11910865
Style Bungalow
Bedrooms 2
Originating Board Niagara Association of REALTORS®
Property Description
Location
Province ON
Rooms
Extra Room 1 Main level 4.26 m X 3.17 m Kitchen
Extra Room 2 Main level 8.22 m X 6.09 m Other
Extra Room 3 Main level 2.43 m X 2.43 m Bathroom
Extra Room 4 Main level 5.18 m X 3.65 m Primary Bedroom
Extra Room 5 Main level 3.35 m X 1.82 m Bathroom
Extra Room 6 Main level 3.35 m X 3.35 m Bedroom
Interior
Heating Forced air
Cooling Central air conditioning
Fireplaces Number 1
Exterior
Parking Features Yes
View Y/N No
Total Parking Spaces 5
Private Pool No
Building
Story 1
Sewer Holding Tank
Architectural Style Bungalow
Others
Ownership Freehold
"My job is to find and attract mastery-based agents to the office, protect the culture, and make sure everyone is happy! "
4145 North Service Rd Unit: Q 2nd Floor L7L 6A3, Burlington, ON, Canada








