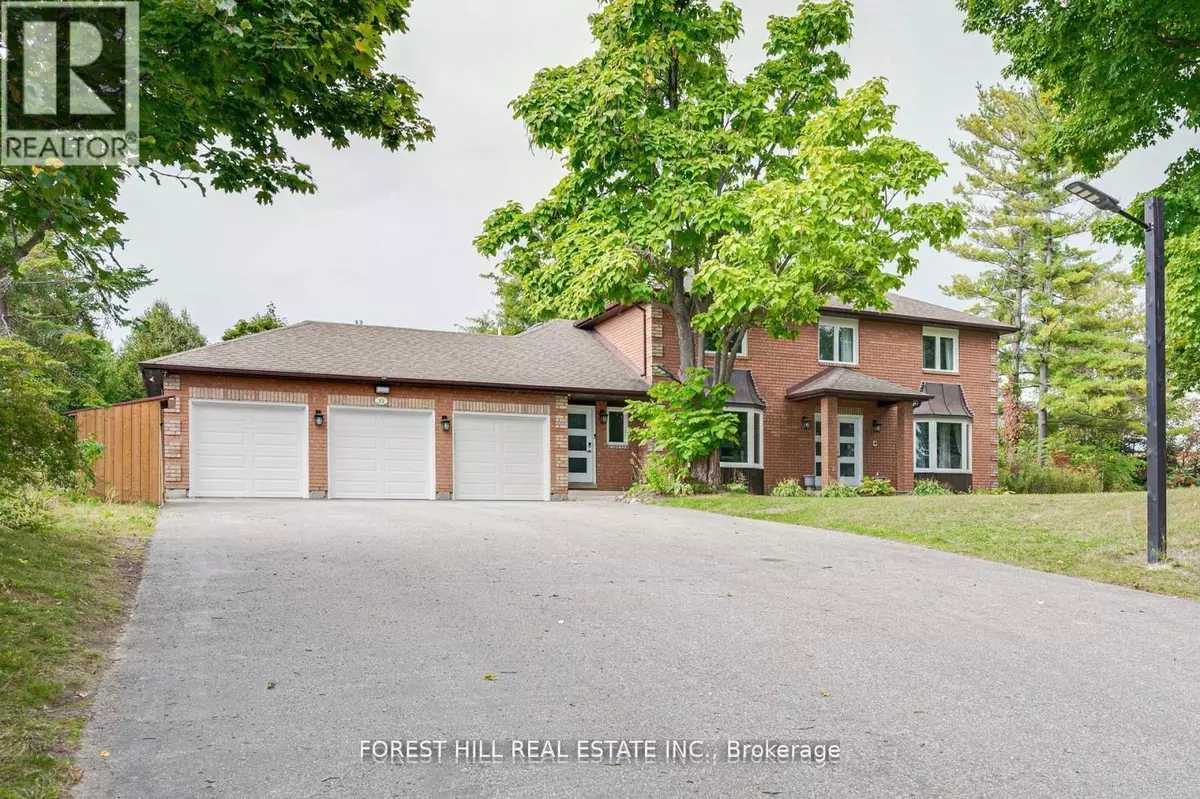7 Beds
6 Baths
2,999 SqFt
7 Beds
6 Baths
2,999 SqFt
Key Details
Property Type Single Family Home
Sub Type Freehold
Listing Status Active
Purchase Type For Sale
Square Footage 2,999 sqft
Price per Sqft $600
Subdivision Bradford
MLS® Listing ID N11910563
Bedrooms 7
Half Baths 2
Originating Board Toronto Regional Real Estate Board
Property Description
Location
Province ON
Rooms
Extra Room 1 Second level 6.1 m X 5.11 m Primary Bedroom
Extra Room 2 Second level 4.57 m X 4.09 m Bedroom 2
Extra Room 3 Second level 3.51 m X 3.96 m Bedroom 3
Extra Room 4 Second level 3.48 m X 3.15 m Bedroom 4
Extra Room 5 Basement 3.81 m X 3.81 m Bedroom 5
Extra Room 6 Basement 3 m X 4 m Kitchen
Interior
Heating Forced air
Cooling Central air conditioning
Exterior
Parking Features Yes
View Y/N No
Total Parking Spaces 18
Private Pool No
Building
Story 2
Sewer Septic System
Others
Ownership Freehold
"My job is to find and attract mastery-based agents to the office, protect the culture, and make sure everyone is happy! "
4145 North Service Rd Unit: Q 2nd Floor L7L 6A3, Burlington, ON, Canada








