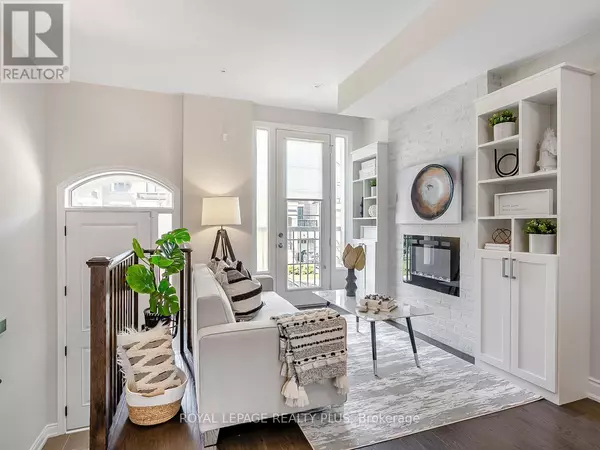3 Beds
3 Baths
1,799 SqFt
3 Beds
3 Baths
1,799 SqFt
Key Details
Property Type Townhouse
Sub Type Townhouse
Listing Status Active
Purchase Type For Rent
Square Footage 1,799 sqft
Subdivision Islington-City Centre West
MLS® Listing ID W11910416
Bedrooms 3
Half Baths 1
Originating Board Toronto Regional Real Estate Board
Property Sub-Type Townhouse
Property Description
Location
Province ON
Rooms
Extra Room 1 Second level 3.96 m X 2.54 m Bedroom
Extra Room 2 Second level 3.96 m X 2.59 m Bedroom
Extra Room 3 Third level 5 m X 3.96 m Bedroom
Extra Room 4 Lower level 2.89 m X 2.89 m Living room
Extra Room 5 Lower level 2.89 m X 2.74 m Dining room
Extra Room 6 Lower level 3.93 m X 3.93 m Kitchen
Interior
Heating Forced air
Cooling Central air conditioning
Exterior
Parking Features Yes
Community Features Pet Restrictions, Community Centre, School Bus
View Y/N No
Total Parking Spaces 2
Private Pool No
Building
Story 3
Others
Ownership Condominium/Strata
Acceptable Financing Monthly
Listing Terms Monthly
"My job is to find and attract mastery-based agents to the office, protect the culture, and make sure everyone is happy! "
4145 North Service Rd Unit: Q 2nd Floor L7L 6A3, Burlington, ON, Canada








