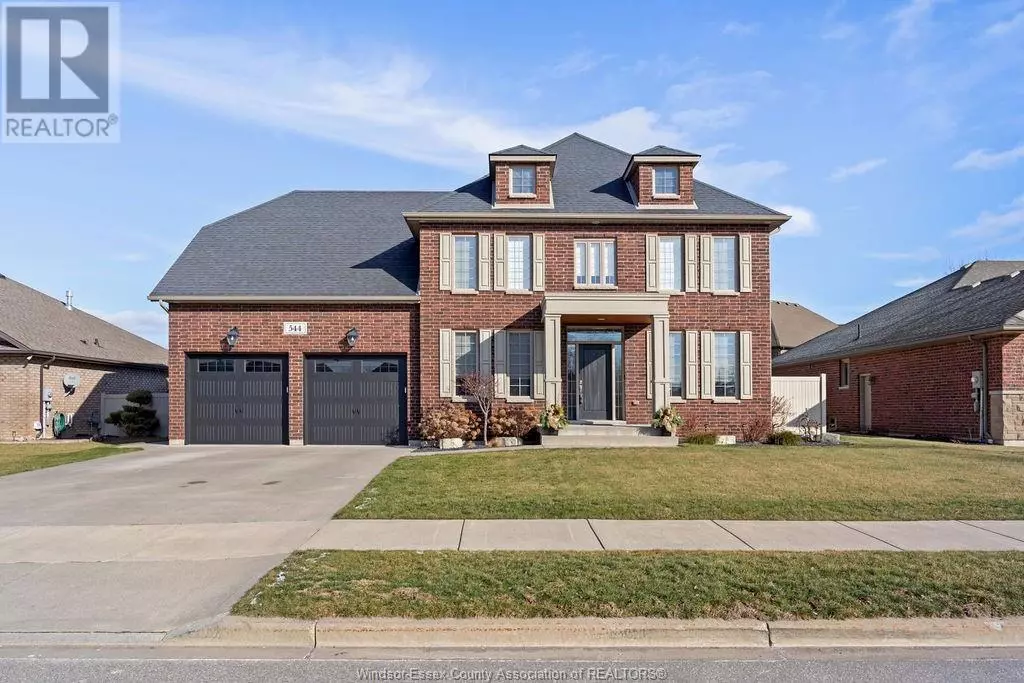4 Beds
4 Baths
4 Beds
4 Baths
Key Details
Property Type Single Family Home
Sub Type Freehold
Listing Status Active
Purchase Type For Sale
MLS® Listing ID 25000296
Bedrooms 4
Half Baths 2
Originating Board Windsor-Essex County Association of REALTORS®
Year Built 2015
Property Description
Location
Province ON
Rooms
Extra Room 1 Second level Measurements not available 5pc Ensuite bath
Extra Room 2 Second level Measurements not available 4pc Bathroom
Extra Room 3 Second level Measurements not available Laundry room
Extra Room 4 Second level Measurements not available Primary Bedroom
Extra Room 5 Second level Measurements not available Bedroom
Extra Room 6 Second level Measurements not available Bedroom
Interior
Heating Forced air, Furnace,
Cooling Central air conditioning
Flooring Carpeted, Hardwood, Marble, Cushion/Lino/Vinyl
Fireplaces Type Insert, Insert
Exterior
Parking Features Yes
Pool Pool equipment
View Y/N No
Private Pool Yes
Building
Lot Description Landscaped
Story 2
Others
Ownership Freehold
"My job is to find and attract mastery-based agents to the office, protect the culture, and make sure everyone is happy! "
4145 North Service Rd Unit: Q 2nd Floor L7L 6A3, Burlington, ON, Canada








