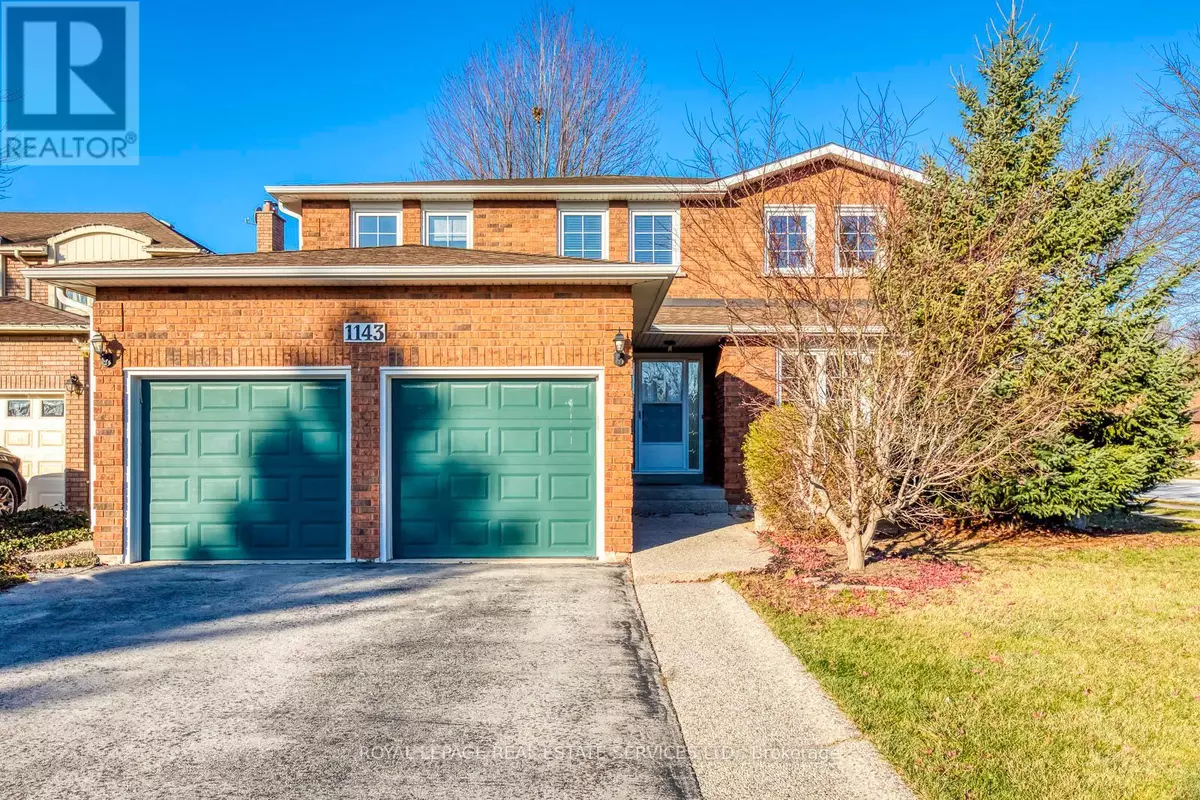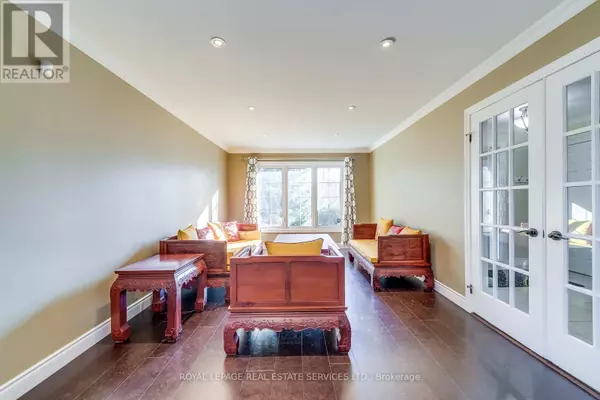4 Beds
4 Baths
2,999 SqFt
4 Beds
4 Baths
2,999 SqFt
Key Details
Property Type Single Family Home
Sub Type Freehold
Listing Status Active
Purchase Type For Sale
Square Footage 2,999 sqft
Price per Sqft $696
Subdivision 1007 - Ga Glen Abbey
MLS® Listing ID W11910318
Bedrooms 4
Half Baths 1
Originating Board Toronto Regional Real Estate Board
Property Description
Location
Province ON
Rooms
Extra Room 1 Second level 3.91 m X 3.13 m Bedroom 3
Extra Room 2 Second level 6.96 m X 3.56 m Primary Bedroom
Extra Room 3 Second level 4.55 m X 3.61 m Bedroom
Extra Room 4 Second level 4.27 m X 3.61 m Bedroom 2
Extra Room 5 Lower level 5.51 m X 3.4 m Kitchen
Extra Room 6 Main level 5.18 m X 3.46 m Living room
Interior
Heating Forced air
Cooling Central air conditioning
Exterior
Parking Features Yes
View Y/N No
Total Parking Spaces 7
Private Pool No
Building
Story 2
Sewer Sanitary sewer
Others
Ownership Freehold
"My job is to find and attract mastery-based agents to the office, protect the culture, and make sure everyone is happy! "
4145 North Service Rd Unit: Q 2nd Floor L7L 6A3, Burlington, ON, Canada








