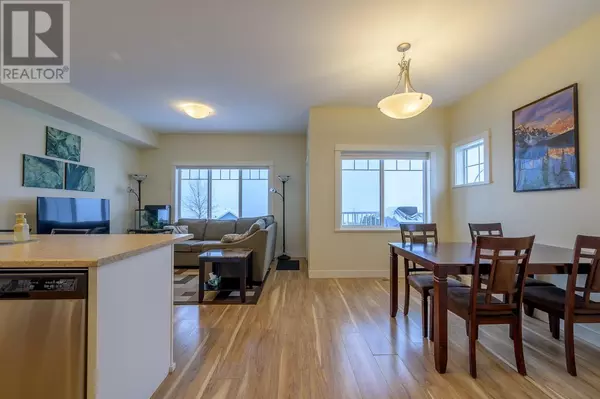3 Beds
4 Baths
2,130 SqFt
3 Beds
4 Baths
2,130 SqFt
Key Details
Property Type Condo
Sub Type Strata
Listing Status Active
Purchase Type For Sale
Square Footage 2,130 sqft
Price per Sqft $316
Subdivision Aberdeen
MLS® Listing ID 10331233
Bedrooms 3
Half Baths 2
Condo Fees $467/mo
Originating Board Association of Interior REALTORS®
Year Built 2015
Property Sub-Type Strata
Property Description
Location
Province BC
Zoning Unknown
Rooms
Extra Room 1 Second level 5'1'' x 9'1'' Laundry room
Extra Room 2 Second level 9'7'' x 13'3'' Bedroom
Extra Room 3 Second level 15'0'' x 9'7'' Bedroom
Extra Room 4 Second level 14'10'' x 13'11'' Primary Bedroom
Extra Room 5 Second level Measurements not available 5pc Ensuite bath
Extra Room 6 Second level Measurements not available 4pc Bathroom
Interior
Heating Forced air, See remarks
Cooling Central air conditioning
Exterior
Parking Features Yes
Garage Spaces 1.0
Garage Description 1
Community Features Pet Restrictions
View Y/N No
Roof Type Unknown
Total Parking Spaces 2
Private Pool No
Building
Story 3
Sewer Municipal sewage system
Others
Ownership Strata
"My job is to find and attract mastery-based agents to the office, protect the culture, and make sure everyone is happy! "
4145 North Service Rd Unit: Q 2nd Floor L7L 6A3, Burlington, ON, Canada








