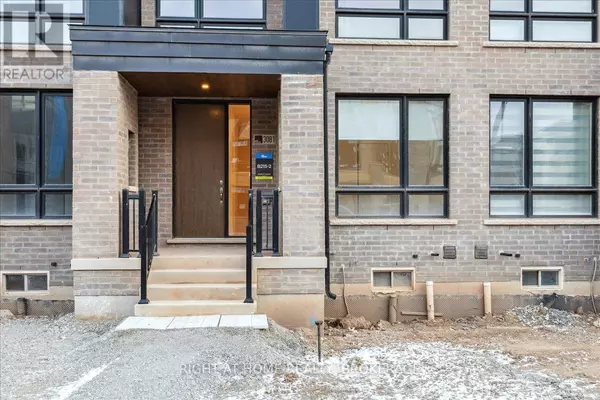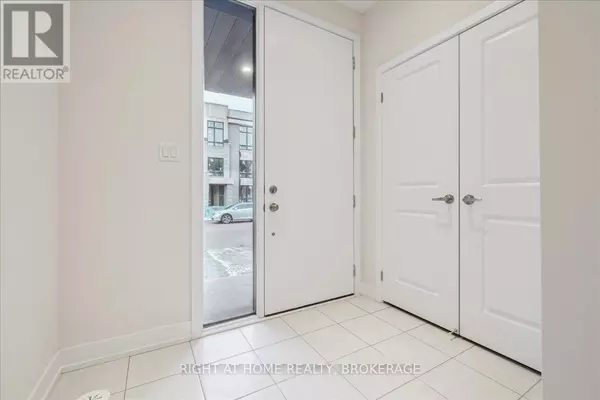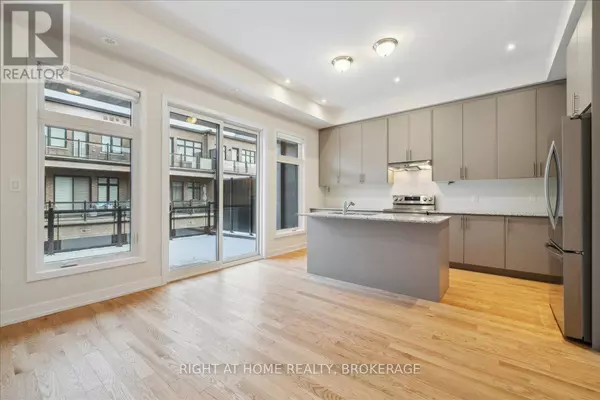REQUEST A TOUR If you would like to see this home without being there in person, select the "Virtual Tour" option and your agent will contact you to discuss available opportunities.
In-PersonVirtual Tour
$ 3,650
4 Beds
4 Baths
1,999 SqFt
$ 3,650
4 Beds
4 Baths
1,999 SqFt
Key Details
Property Type Townhouse
Sub Type Townhouse
Listing Status Active
Purchase Type For Rent
Square Footage 1,999 sqft
Subdivision 1010 - Jm Joshua Meadows
MLS® Listing ID W11908838
Bedrooms 4
Half Baths 1
Originating Board Toronto Regional Real Estate Board
Property Description
Boasting 2,104 sq. ft. of living space, this brand new, executive townhome offers 4 bedrooms, plus main floor home office, 3.5 baths, a double car garage, and an unfinished basement providing plenty of storage options. Located in Oakville's prime Joshua Meadows community, this ultra-modern home blends style and functionality with pleasing neutral decor. The ground level offers a bedroom, full bathroom, and laundry for added convenience. Pot lights thru out all three levels of the house. Hardwood flooring extends through the main floor family room and upgraded eat-in kitchen, complete with stainless steel appliances, quartz counters, an island with breakfast bar, and a walk-out to a extra large spacious terrace. A dedicated office and wood stairs with spindles add to the thoughtful design. The upper level offers a spacious primary bedroom with a walk-out to an additional terrace, a luxurious 5-piece ensuite with a stand-alone tub, large glass shower, and walk-in closet. Two additional bedrooms and a main 4-piece bath complete the upper level. Custom Roller shade window coverings for added privacy installed in all principal rooms. Garage door opener. Located close to schools, parks, shopping centers, trails, major highways and more. This property combines luxury with convenience! **** EXTRAS **** Stainless Steel Appliances (id:24570)
Location
Province ON
Interior
Heating Forced air
Cooling Central air conditioning
Exterior
Parking Features Yes
View Y/N No
Total Parking Spaces 2
Private Pool No
Building
Story 3
Sewer Sanitary sewer
Others
Ownership Freehold
Acceptable Financing Monthly
Listing Terms Monthly
"My job is to find and attract mastery-based agents to the office, protect the culture, and make sure everyone is happy! "
4145 North Service Rd Unit: Q 2nd Floor L7L 6A3, Burlington, ON, Canada








