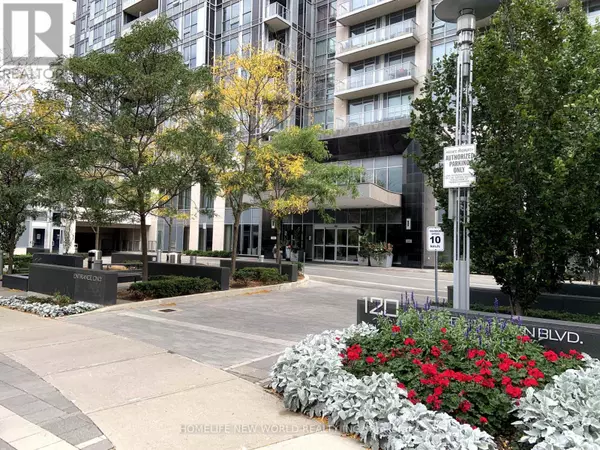2 Beds
1 Bath
599 SqFt
2 Beds
1 Bath
599 SqFt
Key Details
Property Type Condo
Sub Type Condominium/Strata
Listing Status Active
Purchase Type For Rent
Square Footage 599 sqft
Subdivision Willowdale East
MLS® Listing ID C11907929
Bedrooms 2
Originating Board Toronto Regional Real Estate Board
Property Sub-Type Condominium/Strata
Property Description
Location
Province ON
Rooms
Extra Room 1 Flat 6.12 m X 3.13 m Living room
Extra Room 2 Flat 6.12 m X 3.13 m Dining room
Extra Room 3 Flat 2.74 m X 2.49 m Kitchen
Extra Room 4 Flat 3.04 m X 3.04 m Bedroom
Extra Room 5 Flat 3.13 m X 1.92 m Den
Interior
Heating Heat Recovery Ventilation (HRV)
Cooling Central air conditioning
Flooring Laminate
Exterior
Parking Features Yes
Community Features Pet Restrictions
View Y/N Yes
View View
Total Parking Spaces 1
Private Pool No
Others
Ownership Condominium/Strata
Acceptable Financing Monthly
Listing Terms Monthly
"My job is to find and attract mastery-based agents to the office, protect the culture, and make sure everyone is happy! "
4145 North Service Rd Unit: Q 2nd Floor L7L 6A3, Burlington, ON, Canada








