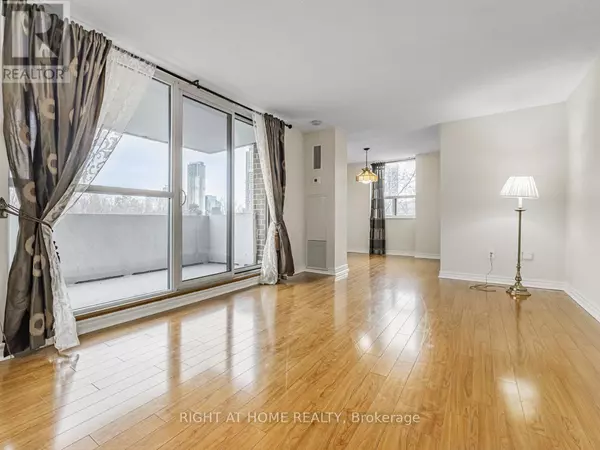3 Beds
1 Bath
899 SqFt
3 Beds
1 Bath
899 SqFt
Key Details
Property Type Condo
Sub Type Condominium/Strata
Listing Status Active
Purchase Type For Sale
Square Footage 899 sqft
Price per Sqft $584
Subdivision Pleasant View
MLS® Listing ID C11907183
Bedrooms 3
Condo Fees $1,159/mo
Originating Board Toronto Regional Real Estate Board
Property Sub-Type Condominium/Strata
Property Description
Location
Province ON
Rooms
Extra Room 1 Flat 5.66 m X 3.3 m Living room
Extra Room 2 Flat 2.82 m X 2.55 m Dining room
Extra Room 3 Flat 3.81 m X 2.25 m Kitchen
Extra Room 4 Flat 4.37 m X 3.28 m Primary Bedroom
Extra Room 5 Flat 4.04 m X 2.77 m Bedroom 2
Extra Room 6 Flat 3.6 m X 1.71 m Den
Interior
Heating Forced air
Cooling Central air conditioning
Flooring Laminate, Ceramic
Exterior
Parking Features Yes
Community Features Pet Restrictions
View Y/N Yes
View View
Total Parking Spaces 1
Private Pool No
Others
Ownership Condominium/Strata
"My job is to find and attract mastery-based agents to the office, protect the culture, and make sure everyone is happy! "
4145 North Service Rd Unit: Q 2nd Floor L7L 6A3, Burlington, ON, Canada








