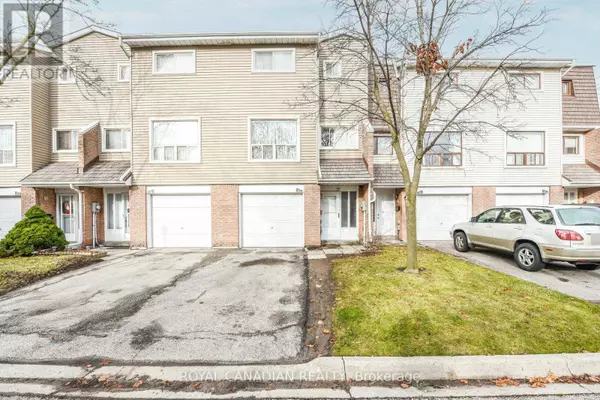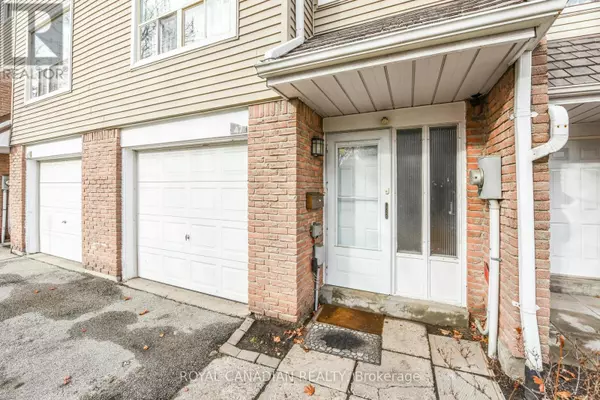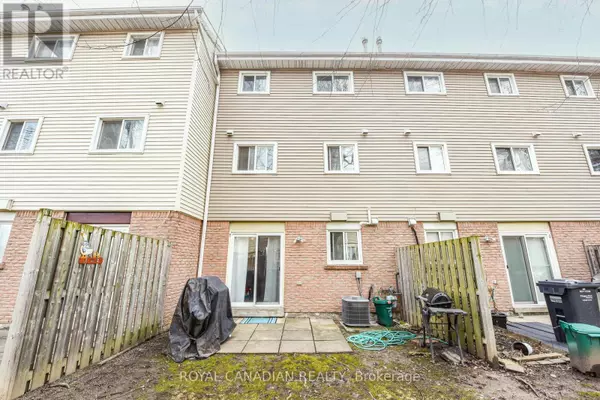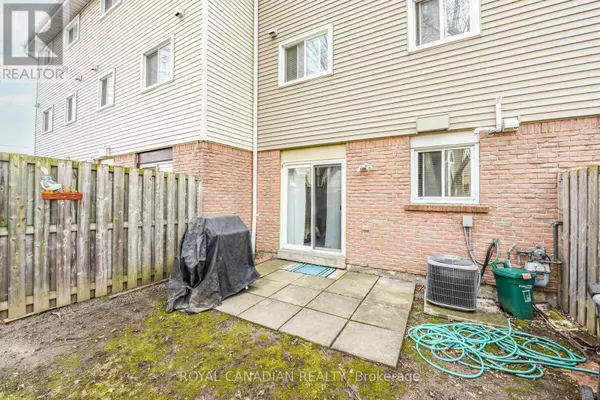3 Beds
2 Baths
999 SqFt
3 Beds
2 Baths
999 SqFt
Key Details
Property Type Townhouse
Sub Type Townhouse
Listing Status Active
Purchase Type For Sale
Square Footage 999 sqft
Price per Sqft $650
Subdivision Southgate
MLS® Listing ID W11906158
Bedrooms 3
Half Baths 1
Condo Fees $463/mo
Originating Board Toronto Regional Real Estate Board
Property Description
Location
Province ON
Rooms
Extra Room 1 Second level 6.1 m X 3.41 m Living room
Extra Room 2 Second level 6.1 m X 3.41 m Dining room
Extra Room 3 Second level 5.38 m X 1.9 m Kitchen
Extra Room 4 Third level 3.96 m X 3.05 m Primary Bedroom
Extra Room 5 Third level 3.2 m X 2.6 m Bedroom 2
Extra Room 6 Third level 3.2 m X 2.6 m Bedroom 3
Interior
Heating Forced air
Flooring Laminate
Exterior
Parking Features Yes
Community Features Pets not Allowed
View Y/N No
Total Parking Spaces 2
Private Pool Yes
Building
Story 3
Others
Ownership Condominium/Strata
"My job is to find and attract mastery-based agents to the office, protect the culture, and make sure everyone is happy! "
4145 North Service Rd Unit: Q 2nd Floor L7L 6A3, Burlington, ON, Canada








