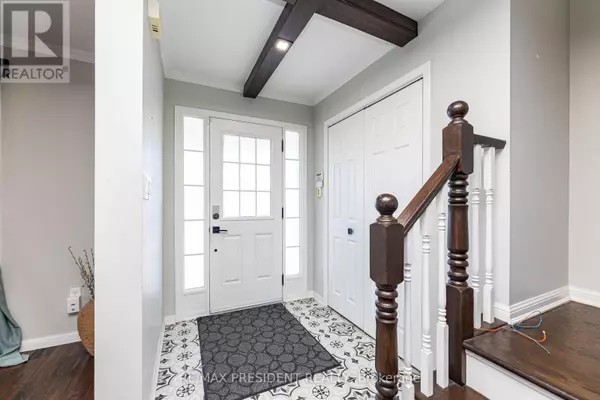5 Beds
4 Baths
5 Beds
4 Baths
Key Details
Property Type Single Family Home
Sub Type Freehold
Listing Status Active
Purchase Type For Sale
Subdivision Stouffville
MLS® Listing ID N11906085
Bedrooms 5
Half Baths 1
Originating Board Toronto Regional Real Estate Board
Property Sub-Type Freehold
Property Description
Location
Province ON
Rooms
Extra Room 1 Second level 4.87 m X 3.55 m Primary Bedroom
Extra Room 2 Second level 3.07 m X 4.06 m Bedroom 2
Extra Room 3 Second level 2.99 m X 3.02 m Bedroom 3
Extra Room 4 Second level 1.82 m X 2.28 m Loft
Extra Room 5 Basement 4.19 m X 3.42 m Bedroom
Extra Room 6 Basement 3.92 m X 1 m Bedroom
Interior
Heating Forced air
Cooling Central air conditioning
Flooring Hardwood, Ceramic
Exterior
Parking Features Yes
View Y/N No
Total Parking Spaces 3
Private Pool No
Building
Story 2
Sewer Sanitary sewer
Others
Ownership Freehold
Virtual Tour https://virtualtourrealestate.ca/January2025/January2AAUnbranded/
"My job is to find and attract mastery-based agents to the office, protect the culture, and make sure everyone is happy! "
4145 North Service Rd Unit: Q 2nd Floor L7L 6A3, Burlington, ON, Canada








