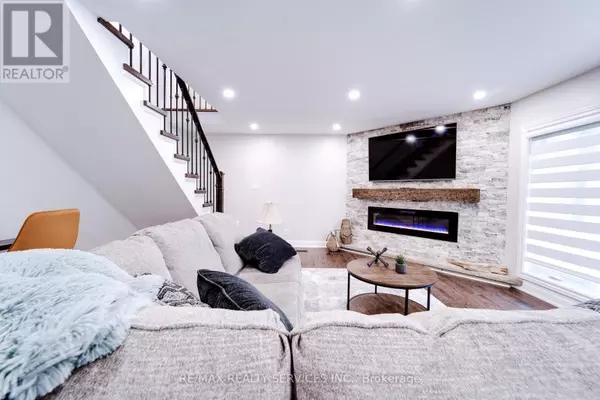4 Beds
2 Baths
4 Beds
2 Baths
Key Details
Property Type Single Family Home
Sub Type Freehold
Listing Status Active
Purchase Type For Sale
Subdivision Rural Smith-Ennismore-Lakefield
MLS® Listing ID X11905653
Bedrooms 4
Originating Board Toronto Regional Real Estate Board
Property Description
Location
Province ON
Lake Name Otonabee
Rooms
Extra Room 1 Second level 5.11 m X 8.46 m Recreational, Games room
Extra Room 2 Second level 3.76 m X 5 m Bedroom
Extra Room 3 Main level 3.53 m X 5.87 m Kitchen
Extra Room 4 Main level 5.23 m X 8.59 m Living room
Extra Room 5 Main level 3.28 m X 4.01 m Primary Bedroom
Extra Room 6 Main level 2.21 m X 3.58 m Bedroom
Interior
Heating Forced air
Cooling Central air conditioning
Exterior
Parking Features Yes
View Y/N Yes
View Direct Water View
Total Parking Spaces 14
Private Pool No
Building
Story 1.5
Sewer Septic System
Water Otonabee
Others
Ownership Freehold
"My job is to find and attract mastery-based agents to the office, protect the culture, and make sure everyone is happy! "
4145 North Service Rd Unit: Q 2nd Floor L7L 6A3, Burlington, ON, Canada








