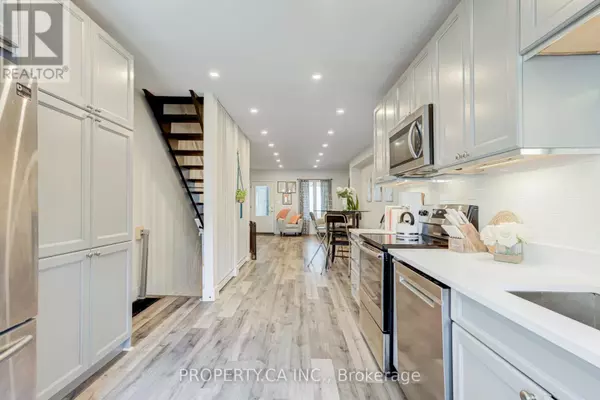4 Beds
2 Baths
1,099 SqFt
4 Beds
2 Baths
1,099 SqFt
Key Details
Property Type Single Family Home
Sub Type Freehold
Listing Status Active
Purchase Type For Rent
Square Footage 1,099 sqft
Subdivision Greenwood-Coxwell
MLS® Listing ID E11904905
Bedrooms 4
Originating Board Toronto Regional Real Estate Board
Property Sub-Type Freehold
Property Description
Location
Province ON
Rooms
Extra Room 1 Second level 4.46 m X 2.64 m Primary Bedroom
Extra Room 2 Second level 4.23 m X 2.29 m Bedroom 2
Extra Room 3 Second level 3.3 m X 2 m Bedroom 3
Extra Room 4 Basement 5.18 m X 3.45 m Recreational, Games room
Extra Room 5 Basement 3.49 m X 2.6 m Bedroom 4
Extra Room 6 Basement 3.66 m X 2.9 m Laundry room
Interior
Heating Forced air
Cooling Central air conditioning
Flooring Hardwood
Exterior
Parking Features No
View Y/N No
Total Parking Spaces 2
Private Pool No
Building
Story 2
Sewer Sanitary sewer
Others
Ownership Freehold
Acceptable Financing Monthly
Listing Terms Monthly
"My job is to find and attract mastery-based agents to the office, protect the culture, and make sure everyone is happy! "
4145 North Service Rd Unit: Q 2nd Floor L7L 6A3, Burlington, ON, Canada








