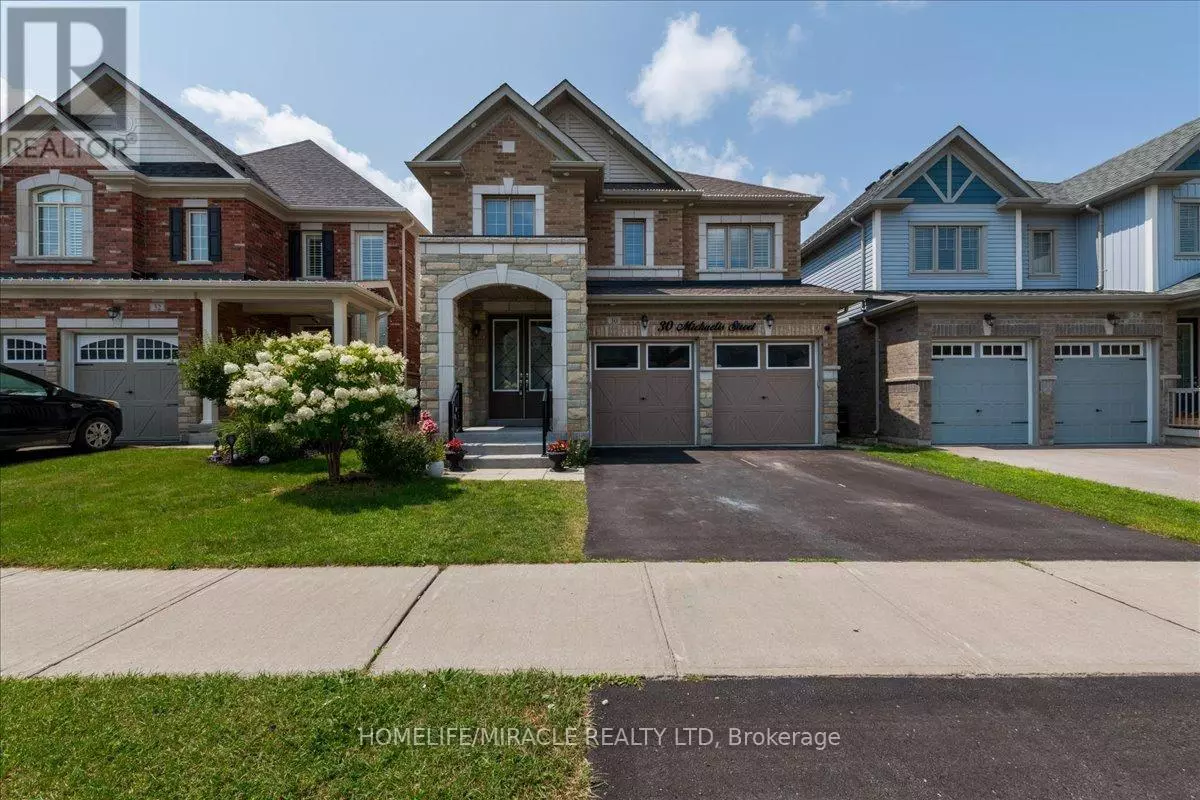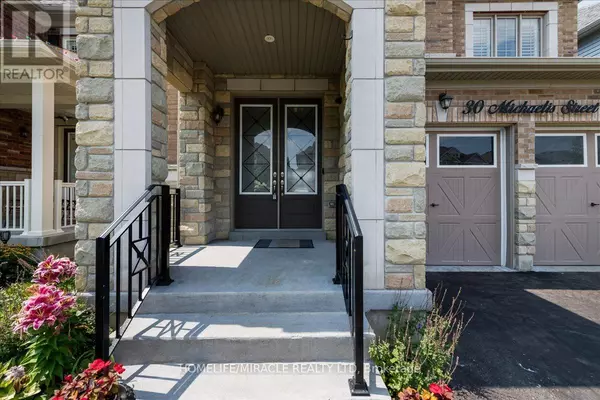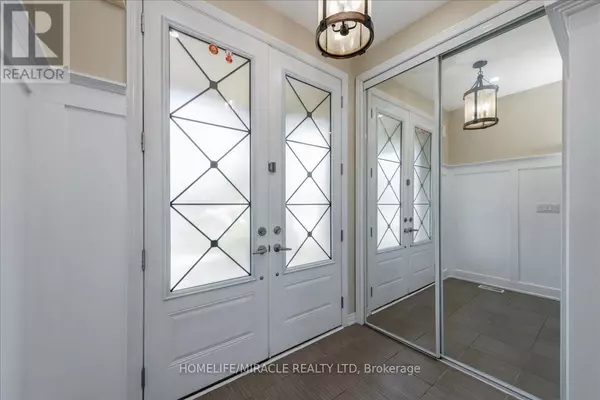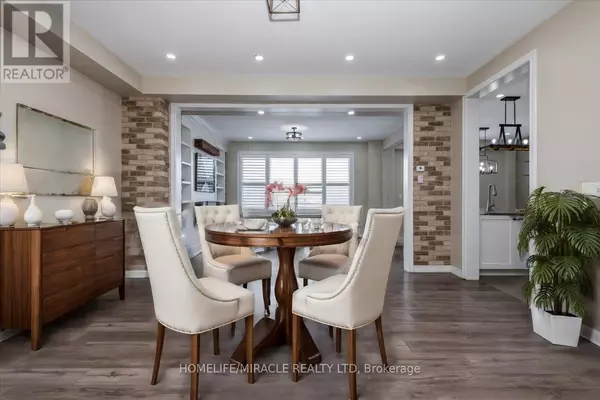4 Beds
3 Baths
1,999 SqFt
4 Beds
3 Baths
1,999 SqFt
Key Details
Property Type Single Family Home
Sub Type Freehold
Listing Status Active
Purchase Type For Sale
Square Footage 1,999 sqft
Price per Sqft $450
Subdivision Alliston
MLS® Listing ID N11904588
Bedrooms 4
Half Baths 1
Originating Board Toronto Regional Real Estate Board
Property Description
Location
Province ON
Rooms
Extra Room 1 Second level 4.69 m X 5.18 m Primary Bedroom
Extra Room 2 Second level 3.25 m X 3.27 m Bedroom 2
Extra Room 3 Second level 3.58 m X 3.17 m Bedroom 3
Extra Room 4 Second level 3.32 m X 3.02 m Bedroom 4
Extra Room 5 Second level 2.43 m X 1.67 m Laundry room
Extra Room 6 Main level 3.35 m X 4.77 m Dining room
Interior
Heating Forced air
Cooling Central air conditioning
Flooring Laminate, Ceramic, Tile, Carpeted
Fireplaces Number 1
Exterior
Parking Features Yes
View Y/N No
Total Parking Spaces 6
Private Pool No
Building
Story 2
Sewer Sanitary sewer
Others
Ownership Freehold
"My job is to find and attract mastery-based agents to the office, protect the culture, and make sure everyone is happy! "
4145 North Service Rd Unit: Q 2nd Floor L7L 6A3, Burlington, ON, Canada








