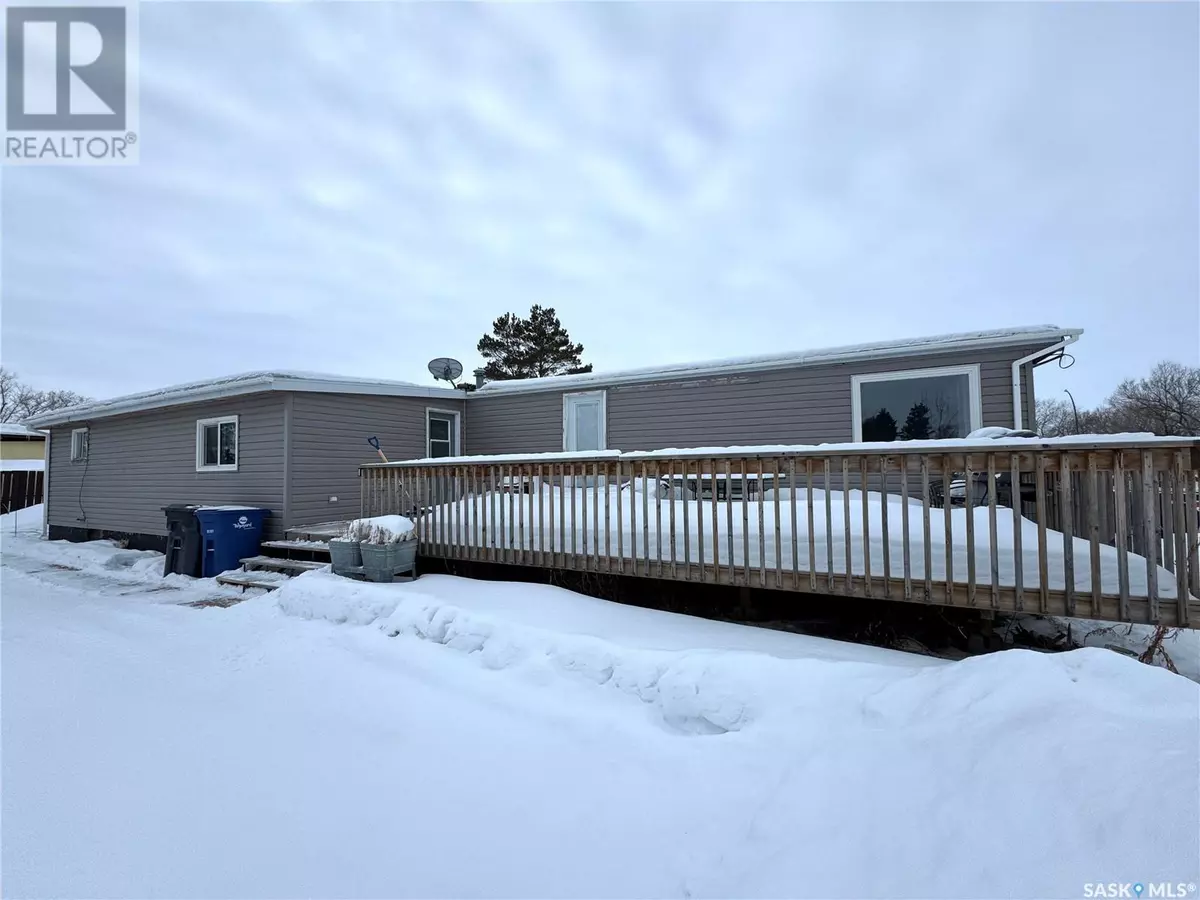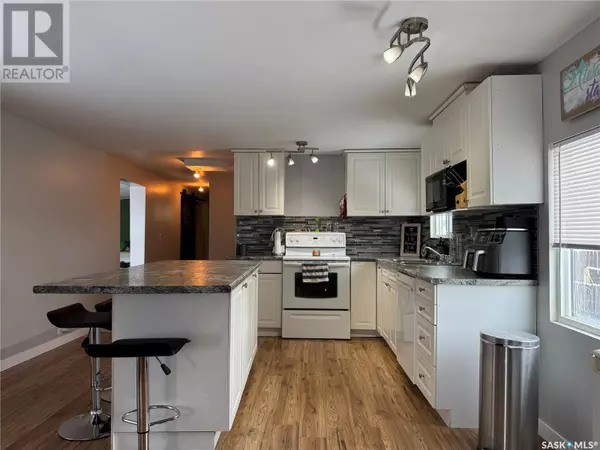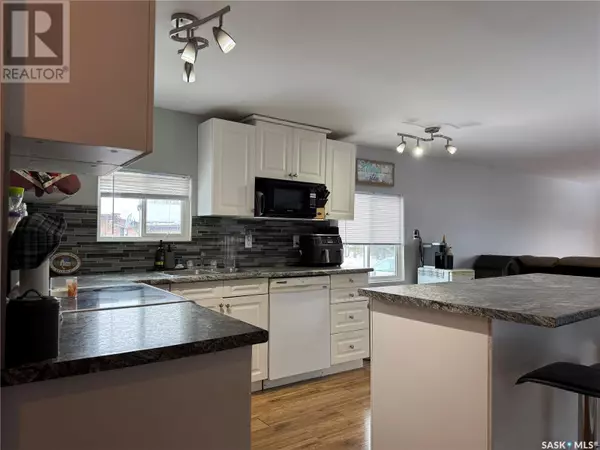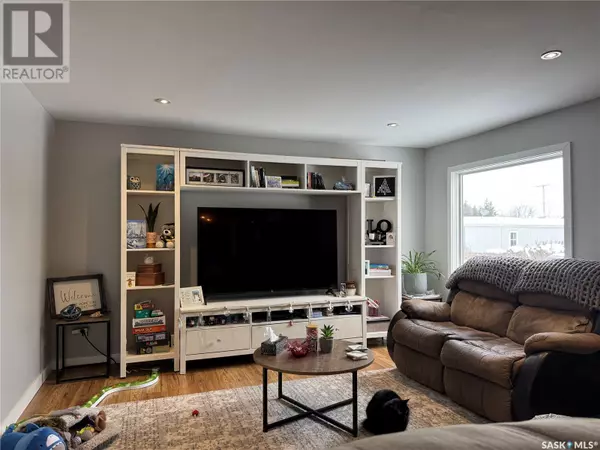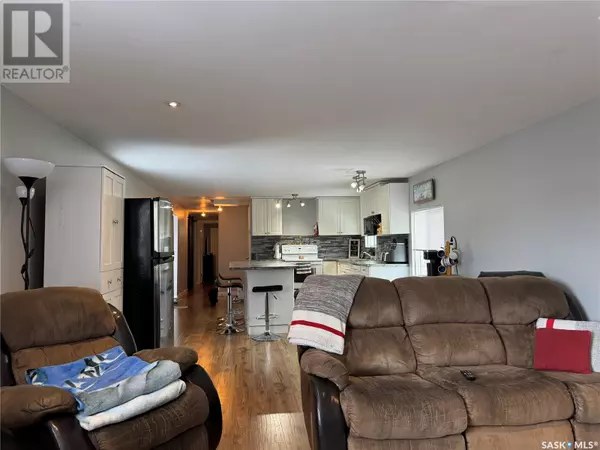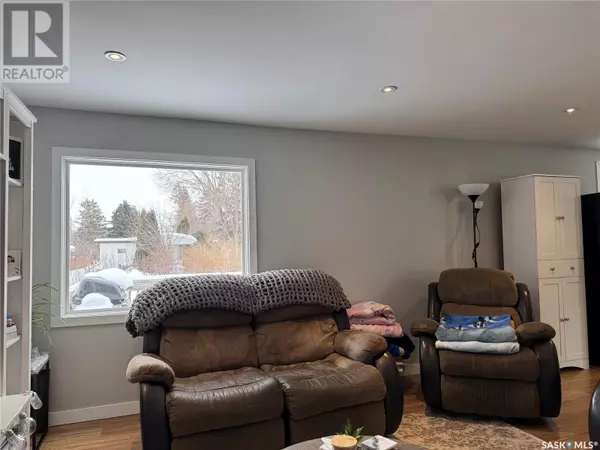2 Beds
1 Bath
1,280 SqFt
2 Beds
1 Bath
1,280 SqFt
Key Details
Property Type Single Family Home
Sub Type Freehold
Listing Status Active
Purchase Type For Sale
Square Footage 1,280 sqft
Price per Sqft $85
MLS® Listing ID SK992131
Style Mobile Home
Bedrooms 2
Originating Board Saskatchewan REALTORS® Association
Year Built 1974
Lot Size 6,365 Sqft
Acres 6365.0
Property Description
Location
Province SK
Rooms
Extra Room 1 Main level 13 ft , 11 in X 13 ft , 2 in Kitchen
Extra Room 2 Main level 13 ft , 2 in X 19 ft , 7 in Living room
Extra Room 3 Main level 10 ft , 7 in X 7 ft , 3 in Bedroom
Extra Room 4 Main level 6 ft , 11 in X 7 ft , 4 in 4pc Bathroom
Extra Room 5 Main level 15 ft , 1 in X 11 ft , 3 in Bonus Room
Extra Room 6 Main level 13 ft , 1 in X 11 ft , 9 in Bedroom
Interior
Heating Forced air,
Exterior
Parking Features No
View Y/N No
Private Pool No
Building
Lot Description Lawn
Architectural Style Mobile Home
Others
Ownership Freehold
"My job is to find and attract mastery-based agents to the office, protect the culture, and make sure everyone is happy! "
4145 North Service Rd Unit: Q 2nd Floor L7L 6A3, Burlington, ON, Canada


