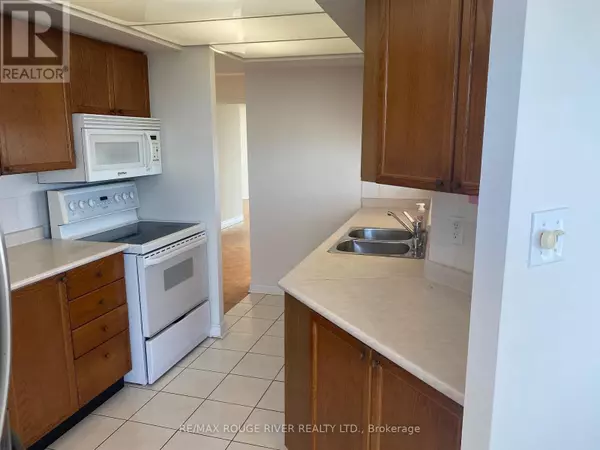3 Beds
2 Baths
1,399 SqFt
3 Beds
2 Baths
1,399 SqFt
Key Details
Property Type Condo
Sub Type Condominium/Strata
Listing Status Active
Purchase Type For Sale
Square Footage 1,399 sqft
Price per Sqft $556
Subdivision Port Whitby
MLS® Listing ID E11903895
Bedrooms 3
Condo Fees $1,366/mo
Originating Board Central Lakes Association of REALTORS®
Property Sub-Type Condominium/Strata
Property Description
Location
Province ON
Rooms
Extra Room 1 Main level 6.81 m X 6.42 m Living room
Extra Room 2 Main level 6.7 m X 2.51 m Kitchen
Extra Room 3 Main level 4.34 m X 4.16 m Bedroom
Extra Room 4 Main level 5 m X 3.18 m Bedroom 2
Extra Room 5 Main level 5.31 m X 4 m Primary Bedroom
Extra Room 6 Main level 6.81 m X 6.42 m Dining room
Interior
Heating Hot water radiator heat
Cooling Central air conditioning
Exterior
Parking Features Yes
Community Features Pets not Allowed
View Y/N No
Total Parking Spaces 2
Private Pool No
Others
Ownership Condominium/Strata
"My job is to find and attract mastery-based agents to the office, protect the culture, and make sure everyone is happy! "
4145 North Service Rd Unit: Q 2nd Floor L7L 6A3, Burlington, ON, Canada








