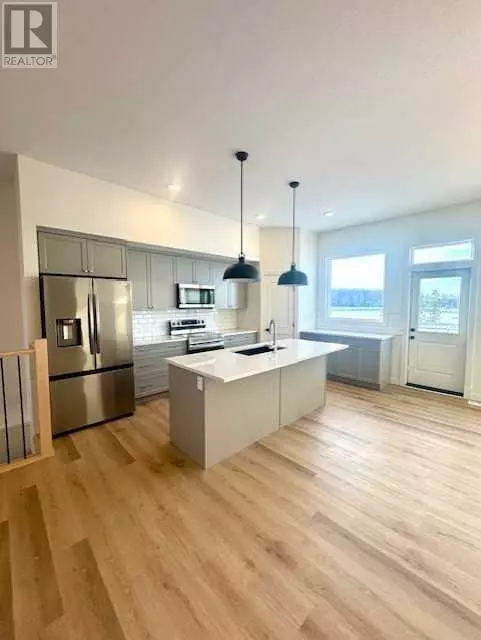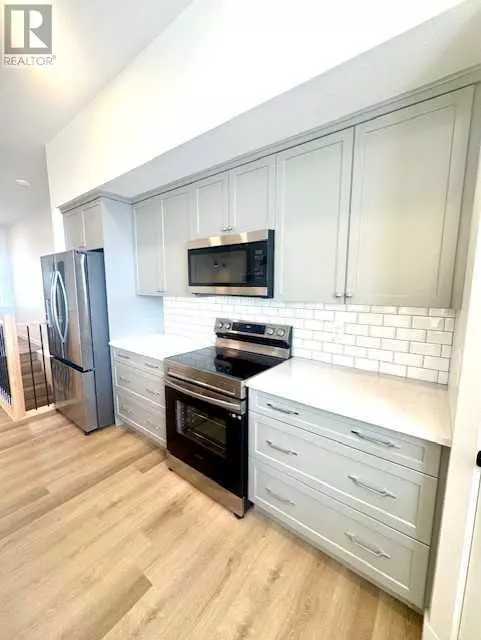5 Beds
3 Baths
1,395 SqFt
5 Beds
3 Baths
1,395 SqFt
Key Details
Property Type Single Family Home
Sub Type Bare Land Condo
Listing Status Active
Purchase Type For Sale
Square Footage 1,395 sqft
Price per Sqft $414
Subdivision Kensington
MLS® Listing ID A2184609
Style Bungalow
Bedrooms 5
Condo Fees $175/mo
Originating Board Grande Prairie & Area Association of REALTORS®
Year Built 2023
Lot Size 4,811 Sqft
Acres 4811.468
Property Sub-Type Bare Land Condo
Property Description
Location
Province AB
Rooms
Extra Room 1 Basement 10.00 Ft x 10.00 Ft Bedroom
Extra Room 2 Basement 10.00 Ft x 10.00 Ft Bedroom
Extra Room 3 Basement 10.00 Ft x 10.00 Ft Bedroom
Extra Room 4 Basement 4.00 Ft x 6.00 Ft 4pc Bathroom
Extra Room 5 Main level 12.00 Ft x 12.00 Ft Primary Bedroom
Extra Room 6 Main level 6.00 Ft x 6.00 Ft 3pc Bathroom
Interior
Cooling None
Flooring Vinyl Plank
Fireplaces Number 1
Exterior
Parking Features Yes
Garage Spaces 3.0
Garage Description 3
Fence Fence
Community Features Pets Allowed
View Y/N No
Total Parking Spaces 3
Private Pool No
Building
Lot Description Landscaped, Lawn
Story 1
Architectural Style Bungalow
Others
Ownership Bare Land Condo
"My job is to find and attract mastery-based agents to the office, protect the culture, and make sure everyone is happy! "
4145 North Service Rd Unit: Q 2nd Floor L7L 6A3, Burlington, ON, Canada








